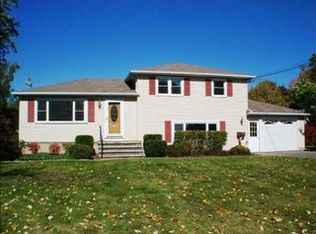Closed
$220,000
77 Chad Cir, Rochester, NY 14616
3beds
1,539sqft
Single Family Residence
Built in 1958
0.35 Acres Lot
$228,200 Zestimate®
$143/sqft
$2,690 Estimated rent
Home value
$228,200
$215,000 - $242,000
$2,690/mo
Zestimate® history
Loading...
Owner options
Explore your selling options
What's special
WELCOME TO THIS SPACIOUS AND VERSATILE 3-BEDROOM, 2-FULL BATHROOM SPLIT-LEVEL HOME TUCKED AWAY ON A QUIET CUL-DE-SAC IN GREECE—JUST MINUTES FROM SHOPPING, DINING, AND EXPRESSWAYS! INSIDE, YOU'LL FIND ORIGINAL HARDWOOD FLOORS, TWO UPDATED BATHROOMS, AND A FLEXIBLE LAYOUT THAT OFFERS BOTH COMFORT AND OPPORTUNITY TO MAKE IT YOUR OWN. MAJOR MECHANICALS HAVE ALREADY BEEN TAKEN CARE OF WITH A NEW ROOF, WINDOWS, AND FURNACE IN 2015, PLUS A HOT WATER TANK FROM 2022.
YOU'LL APPRECIATE THE MODERN UPDATES THROUGHOUT, INCLUDING NEW LED LIGHTING IN VARIOUS ROOMS AND UPDATED ELECTRICAL OUTLETS AND SWITCHES. THE BRIGHT EAT-IN KITCHEN FEATURES A SLIDING GLASS DOOR THAT OPENS TO A SPACIOUS DECK, WHILE THE LOWER-LEVEL FAMILY ROOM INCLUDES A CONVENIENT WALK-OUT TO THE BACKYARD, PERFECT FOR ENTERTAINING OR ENJOYING QUIET EVENINGS. A 2-CAR ATTACHED GARAGE ADDS CONVENIENCE AND ADDITIONAL STORAGE SPACE.
AS AN ADDED BONUS, THE SELLER IS WILLING TO LEAVE MOST OF THE FURNITURE, MAKING YOUR MOVE-IN SIMPLE AND STRESS-FREE.
SHOWINGS BEGIN THURSDAY, JUNE 19TH AT 9 AM
DELAYED NEGOTIATIONS TUESDAY, JUNE 24TH AT 12 PM
THIS IS A HOME YOU WON’T WANT TO MISS—SEE THE POTENTIAL FOR YOURSELF!
Zillow last checked: 8 hours ago
Listing updated: August 26, 2025 at 01:06pm
Listed by:
Shaemar Cherew-Gordon 585-261-9547,
Keller Williams Realty Greater Rochester
Bought with:
Scott G. Tantalo, 10301209654
Keller Williams Realty Greater Rochester
Source: NYSAMLSs,MLS#: R1615967 Originating MLS: Rochester
Originating MLS: Rochester
Facts & features
Interior
Bedrooms & bathrooms
- Bedrooms: 3
- Bathrooms: 2
- Full bathrooms: 2
Heating
- Gas, Forced Air
Cooling
- Central Air
Appliances
- Included: Dryer, Gas Oven, Gas Range, Gas Water Heater, Microwave, Refrigerator, Washer
- Laundry: In Basement
Features
- Eat-in Kitchen
- Flooring: Hardwood, Tile, Varies
- Basement: Partial,Partially Finished,Walk-Out Access
- Has fireplace: No
Interior area
- Total structure area: 1,539
- Total interior livable area: 1,539 sqft
Property
Parking
- Total spaces: 2
- Parking features: Attached, Garage
- Attached garage spaces: 2
Features
- Levels: Two
- Stories: 2
- Exterior features: Blacktop Driveway
Lot
- Size: 0.35 Acres
- Dimensions: 57 x 135
- Features: Pie Shaped Lot, Residential Lot
Details
- Parcel number: 2628000751400006020000
- Special conditions: Standard
Construction
Type & style
- Home type: SingleFamily
- Architectural style: Split Level
- Property subtype: Single Family Residence
Materials
- Other, See Remarks
- Foundation: Block
Condition
- Resale
- Year built: 1958
Utilities & green energy
- Sewer: Connected
- Water: Connected, Public
- Utilities for property: Sewer Connected, Water Connected
Community & neighborhood
Location
- Region: Rochester
- Subdivision: Mccall Mdws Amd Map
Other
Other facts
- Listing terms: Cash,Conventional,FHA,VA Loan
Price history
| Date | Event | Price |
|---|---|---|
| 8/25/2025 | Sold | $220,000+25.8%$143/sqft |
Source: | ||
| 6/27/2025 | Pending sale | $174,900$114/sqft |
Source: | ||
| 6/25/2025 | Contingent | $174,900$114/sqft |
Source: | ||
| 6/18/2025 | Listed for sale | $174,900+133.2%$114/sqft |
Source: | ||
| 12/3/2015 | Sold | $75,000-62%$49/sqft |
Source: | ||
Public tax history
| Year | Property taxes | Tax assessment |
|---|---|---|
| 2024 | -- | $110,700 |
| 2023 | -- | $110,700 +3.5% |
| 2022 | -- | $107,000 |
Find assessor info on the county website
Neighborhood: 14616
Nearby schools
GreatSchools rating
- 5/10Longridge SchoolGrades: K-5Distance: 1 mi
- 4/10Odyssey AcademyGrades: 6-12Distance: 1.1 mi
Schools provided by the listing agent
- District: Greece
Source: NYSAMLSs. This data may not be complete. We recommend contacting the local school district to confirm school assignments for this home.
