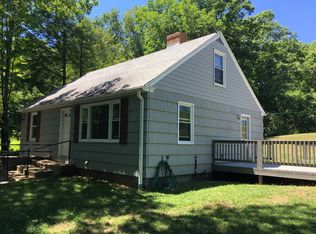Sold for $490,000 on 09/18/25
$490,000
77 Center St, Ashburnham, MA 01430
5beds
2,619sqft
Single Family Residence
Built in 1947
2 Acres Lot
$495,500 Zestimate®
$187/sqft
$3,571 Estimated rent
Home value
$495,500
$456,000 - $540,000
$3,571/mo
Zestimate® history
Loading...
Owner options
Explore your selling options
What's special
Join us for an open house on Saturday, August 2nd, from 11:00 a.m. to 1:00 p.m.! This charming expanded Cape offers character, warmth, and a welcoming atmosphere. The home features hardwood floors, built-ins, and elegant French doors. The spacious eat-in kitchen offers ample storage and space for family gatherings. With two full bathrooms, one on the main floor, and five bedrooms (two on the first level and three upstairs), it’s ideal for a multi-generational home or in-law setup. The sunroom opens to a wraparound deck, perfect for outdoor entertaining. The large yard, once a horse sanctuary, now invites gardening, play, and outdoor fun. A detached three-car garage, including an existing lift (condition unknown). Recent upgrades include a new boiler, stainless steel oil tank, dishwasher, and refrigerator. Conveniently located for easy commuting!
Zillow last checked: 8 hours ago
Listing updated: September 18, 2025 at 10:34am
Listed by:
April Cover 978-230-3448,
LAER Realty Partners 978-534-3100
Bought with:
Wendy Poudrette
Foster-Healey Real Estate
Source: MLS PIN,MLS#: 73374416
Facts & features
Interior
Bedrooms & bathrooms
- Bedrooms: 5
- Bathrooms: 2
- Full bathrooms: 2
- Main level bathrooms: 1
- Main level bedrooms: 2
Primary bedroom
- Features: Walk-In Closet(s), Flooring - Hardwood, Attic Access
- Level: Second
Bedroom 2
- Features: Closet, Flooring - Hardwood
- Level: Second
Bedroom 3
- Features: Closet, Flooring - Wall to Wall Carpet
- Level: Second
Bedroom 4
- Features: Ceiling Fan(s), Closet, Flooring - Hardwood
- Level: Main,First
Bedroom 5
- Features: Ceiling Fan(s), Closet, Flooring - Hardwood
- Level: Main,First
Primary bathroom
- Features: No
Bathroom 1
- Features: Bathroom - Full, Flooring - Stone/Ceramic Tile
- Level: Main,First
Bathroom 2
- Features: Bathroom - Full, Closet, Flooring - Stone/Ceramic Tile
- Level: Second
Dining room
- Features: Closet/Cabinets - Custom Built, Flooring - Hardwood, French Doors
- Level: Main,First
Kitchen
- Features: Ceiling Fan(s), Flooring - Hardwood, Dining Area, Pantry, Countertops - Stone/Granite/Solid, French Doors, Kitchen Island, Deck - Exterior, Exterior Access, Recessed Lighting
- Level: Main,First
Living room
- Features: Ceiling Fan(s), Flooring - Wall to Wall Carpet
- Level: First
Heating
- Baseboard, Oil, Fireplace
Cooling
- None
Appliances
- Laundry: Electric Dryer Hookup, Washer Hookup, In Basement
Features
- Slider, Sunken, Sun Room, Sitting Room
- Flooring: Wood, Carpet, Bamboo, Flooring - Stone/Ceramic Tile, Flooring - Hardwood
- Doors: French Doors, Insulated Doors, Storm Door(s)
- Windows: Insulated Windows
- Basement: Full,Interior Entry,Sump Pump,Concrete
- Number of fireplaces: 1
Interior area
- Total structure area: 2,619
- Total interior livable area: 2,619 sqft
- Finished area above ground: 2,619
Property
Parking
- Total spaces: 9
- Parking features: Detached, Garage Door Opener, Storage, Workshop in Garage, Garage Faces Side, Paved Drive, Off Street, Paved
- Garage spaces: 3
- Uncovered spaces: 6
Features
- Patio & porch: Deck - Exterior, Deck
- Exterior features: Deck, Storage
Lot
- Size: 2.00 Acres
- Features: Easements
Details
- Parcel number: M:0020 B:000072,3573121
- Zoning: Res
Construction
Type & style
- Home type: SingleFamily
- Architectural style: Cape
- Property subtype: Single Family Residence
Materials
- Frame
- Foundation: Concrete Perimeter, Block, Stone
- Roof: Shingle
Condition
- Year built: 1947
Utilities & green energy
- Electric: 200+ Amp Service
- Sewer: Private Sewer
- Water: Public
- Utilities for property: for Electric Range, for Electric Oven, for Electric Dryer, Washer Hookup, Icemaker Connection
Community & neighborhood
Location
- Region: Ashburnham
Other
Other facts
- Listing terms: Contract
- Road surface type: Paved
Price history
| Date | Event | Price |
|---|---|---|
| 9/18/2025 | Sold | $490,000-1.8%$187/sqft |
Source: MLS PIN #73374416 Report a problem | ||
| 8/7/2025 | Contingent | $499,000$191/sqft |
Source: MLS PIN #73374416 Report a problem | ||
| 7/27/2025 | Price change | $499,000-5%$191/sqft |
Source: MLS PIN #73374416 Report a problem | ||
| 7/7/2025 | Price change | $525,000-0.9%$200/sqft |
Source: MLS PIN #73374416 Report a problem | ||
| 5/14/2025 | Listed for sale | $530,000-3.6%$202/sqft |
Source: MLS PIN #73374416 Report a problem | ||
Public tax history
| Year | Property taxes | Tax assessment |
|---|---|---|
| 2025 | $6,861 +2.9% | $461,400 +9% |
| 2024 | $6,665 +4.1% | $423,200 +9.4% |
| 2023 | $6,403 -7% | $386,900 +6.1% |
Find assessor info on the county website
Neighborhood: 01430
Nearby schools
GreatSchools rating
- 4/10Briggs Elementary SchoolGrades: PK-5Distance: 0.4 mi
- 6/10Overlook Middle SchoolGrades: 6-8Distance: 1.2 mi
- 8/10Oakmont Regional High SchoolGrades: 9-12Distance: 1.2 mi
Schools provided by the listing agent
- Elementary: John R. Briggs
- Middle: Overlook Middle
- High: Oakmont Reg.
Source: MLS PIN. This data may not be complete. We recommend contacting the local school district to confirm school assignments for this home.

Get pre-qualified for a loan
At Zillow Home Loans, we can pre-qualify you in as little as 5 minutes with no impact to your credit score.An equal housing lender. NMLS #10287.
Sell for more on Zillow
Get a free Zillow Showcase℠ listing and you could sell for .
$495,500
2% more+ $9,910
With Zillow Showcase(estimated)
$505,410