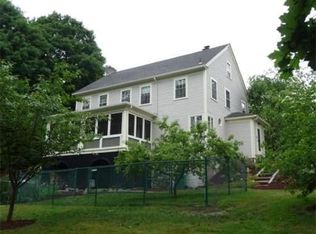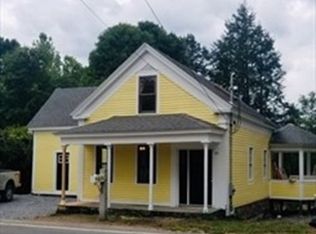Sold for $780,000
$780,000
77 Center Bridge Rd, Lancaster, MA 01523
4beds
1,982sqft
Single Family Residence
Built in 1830
1.53 Acres Lot
$797,700 Zestimate®
$394/sqft
$3,924 Estimated rent
Home value
$797,700
$726,000 - $869,000
$3,924/mo
Zestimate® history
Loading...
Owner options
Explore your selling options
What's special
Rich in history and thoughtfully updated, this 1830s Joseph Andrews Greek Revival offers a rare blend of timeless character and modern amenities. Located in the oldest town in Worcester County, Lancaster. is a "Right to Farm" community. This 4 bedrooms and 2.5 baths home has wide plank floors, decorative fireplaces, and a pellet stove that creates a warm, inviting atmosphere. Recent updates include a newer roof, furnace, windows, and wiring. The renovated kitchen and well-appointed primary bath provide contemporary features and comfort. A rare first floor bedroom and full bath is a valuable attribute. It is currently being used as home office. Enjoy tranquil riverfront living along the navigable Nashua River. A sweeping yard featuring a patio, new hot tub, raised flower/vegetable beds, and blueberry bushes. A walk-up attic, walk-out basement, on-demand hot water, and full-house filtration add everyday ease. Easy access to I 190 and 495. Niche gives Lancaster a Rating A.
Zillow last checked: 8 hours ago
Listing updated: July 12, 2025 at 06:27am
Listed by:
Katherine McCaw 781-789-7950,
Barrett Sotheby's International Realty 978-369-6453
Bought with:
Tami Dome
ERA Key Realty Services - Distinctive Group
Source: MLS PIN,MLS#: 73368385
Facts & features
Interior
Bedrooms & bathrooms
- Bedrooms: 4
- Bathrooms: 3
- Full bathrooms: 2
- 1/2 bathrooms: 1
- Main level bathrooms: 1
Primary bedroom
- Features: Bathroom - Full, Walk-In Closet(s), Closet, Flooring - Hardwood
- Level: Second
- Area: 240
- Dimensions: 16 x 15
Bedroom 2
- Features: Closet, Flooring - Hardwood
- Level: Second
- Area: 195
- Dimensions: 13 x 15
Bedroom 3
- Features: Closet, Flooring - Hardwood
- Level: Second
- Area: 110
- Dimensions: 10 x 11
Bedroom 4
- Features: Closet, Flooring - Hardwood
- Level: First
- Area: 121
- Dimensions: 11 x 11
Primary bathroom
- Features: Yes
Bathroom 1
- Features: Bathroom - Full, Bathroom - With Tub & Shower, Flooring - Hardwood, Recessed Lighting
- Level: Main,First
- Area: 63
- Dimensions: 7 x 9
Bathroom 2
- Features: Bathroom - Full, Bathroom - With Shower Stall, Closet/Cabinets - Custom Built, Flooring - Laminate, Countertops - Upgraded, Recessed Lighting, Remodeled
- Level: Second
- Area: 70
- Dimensions: 7 x 10
Bathroom 3
- Features: Bathroom - Half, Flooring - Hardwood
- Level: Second
- Area: 18
- Dimensions: 3 x 6
Dining room
- Features: Wood / Coal / Pellet Stove, Closet, Flooring - Hardwood
- Level: First
- Area: 182
- Dimensions: 13 x 14
Kitchen
- Features: Closet, Closet/Cabinets - Custom Built, Flooring - Laminate, Window(s) - Bay/Bow/Box, Countertops - Stone/Granite/Solid, Countertops - Upgraded, Breakfast Bar / Nook, Cabinets - Upgraded, Recessed Lighting, Remodeled
- Level: First
- Area: 260
- Dimensions: 20 x 13
Living room
- Features: Flooring - Hardwood
- Level: First
- Area: 240
- Dimensions: 16 x 15
Heating
- Central, Forced Air, Baseboard, Oil, Pellet Stove
Cooling
- Window Unit(s)
Appliances
- Included: Water Heater, Tankless Water Heater, Range, Dishwasher, Microwave, Refrigerator, Washer
- Laundry: Dryer Hookup - Electric, Washer Hookup, Sink, In Basement, Electric Dryer Hookup
Features
- Entry Hall, Mud Room, Walk-up Attic
- Flooring: Wood, Tile, Laminate, Hardwood, Flooring - Hardwood, Concrete
- Windows: Insulated Windows
- Basement: Full,Walk-Out Access,Concrete,Unfinished
- Number of fireplaces: 4
- Fireplace features: Dining Room, Living Room
Interior area
- Total structure area: 1,982
- Total interior livable area: 1,982 sqft
- Finished area above ground: 1,982
Property
Parking
- Total spaces: 7
- Parking features: Detached, Off Street, Paved
- Garage spaces: 1
- Uncovered spaces: 6
Features
- Patio & porch: Porch, Patio
- Exterior features: Porch, Patio, Hot Tub/Spa, Storage, Decorative Lighting, Fruit Trees, Garden
- Has spa: Yes
- Spa features: Private
- Has view: Yes
- View description: Scenic View(s)
- Waterfront features: Waterfront, Stream, River
Lot
- Size: 1.53 Acres
- Features: Gentle Sloping
Details
- Parcel number: M:038.0 B:0000 L:0119.0,3763239
- Zoning: RES
Construction
Type & style
- Home type: SingleFamily
- Architectural style: Antique,Georgian
- Property subtype: Single Family Residence
Materials
- Frame
- Foundation: Stone
- Roof: Shingle
Condition
- Year built: 1830
Utilities & green energy
- Electric: 200+ Amp Service
- Sewer: Public Sewer
- Water: Public
- Utilities for property: for Electric Range, for Electric Dryer, Washer Hookup
Community & neighborhood
Community
- Community features: Shopping, Tennis Court(s), Walk/Jog Trails, Stable(s), Golf, Medical Facility, Conservation Area, Highway Access, House of Worship, Private School, Public School, T-Station
Location
- Region: Lancaster
Price history
| Date | Event | Price |
|---|---|---|
| 6/25/2025 | Sold | $780,000+7.7%$394/sqft |
Source: MLS PIN #73368385 Report a problem | ||
| 5/8/2025 | Contingent | $724,000$365/sqft |
Source: MLS PIN #73368385 Report a problem | ||
| 5/1/2025 | Listed for sale | $724,000+19.7%$365/sqft |
Source: MLS PIN #73368385 Report a problem | ||
| 8/31/2022 | Sold | $605,000+5.2%$305/sqft |
Source: MLS PIN #72992203 Report a problem | ||
| 6/23/2022 | Listed for sale | $575,000+153.3%$290/sqft |
Source: MLS PIN #72992203 Report a problem | ||
Public tax history
| Year | Property taxes | Tax assessment |
|---|---|---|
| 2025 | $9,583 +2.3% | $593,000 +10.5% |
| 2024 | $9,371 +77.4% | $536,700 +74.7% |
| 2023 | $5,281 +0.6% | $307,200 +13.8% |
Find assessor info on the county website
Neighborhood: 01523
Nearby schools
GreatSchools rating
- 6/10Mary Rowlandson Elementary SchoolGrades: PK-5Distance: 1.2 mi
- 6/10Luther Burbank Middle SchoolGrades: 6-8Distance: 1.2 mi
- 8/10Nashoba Regional High SchoolGrades: 9-12Distance: 2 mi
Schools provided by the listing agent
- Elementary: Mary Rolandson
- Middle: Luther Burbank
- High: Nashobaregional
Source: MLS PIN. This data may not be complete. We recommend contacting the local school district to confirm school assignments for this home.
Get a cash offer in 3 minutes
Find out how much your home could sell for in as little as 3 minutes with a no-obligation cash offer.
Estimated market value$797,700
Get a cash offer in 3 minutes
Find out how much your home could sell for in as little as 3 minutes with a no-obligation cash offer.
Estimated market value
$797,700

