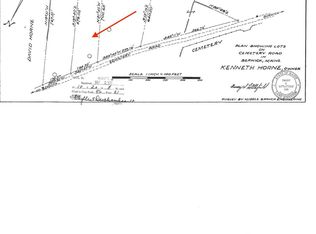Closed
$585,000
77 Cemetery Road, Berwick, ME 03901
3beds
3,092sqft
Single Family Residence
Built in 2004
1.38 Acres Lot
$591,200 Zestimate®
$189/sqft
$3,817 Estimated rent
Home value
$591,200
$532,000 - $656,000
$3,817/mo
Zestimate® history
Loading...
Owner options
Explore your selling options
What's special
Step into this beautifully maintained 3 bedroom, 2.5 bath Colonial home offering over 3,000 square feet of finished space, thoughtfully designed for both everyday living and entertaining. At the heart of the home, the spacious kitchen features newer appliances, abundant cabinetry, and plenty of counter space, ideal for cooking and entertaining. It opens to the living room, highlighted by cathedral ceilings, a cozy gas fireplace, and plenty of windows that flood the space with natural light. The primary bedroom is a true retreat, with an updated en suite bathroom featuring a tiled walk-in shower, double vanity, and a generous walk-in closet. With two additional bedrooms and a dedicated office on the second floor, this home provides ample space to accommodate all your needs. Step onto the extended back deck and enjoy views of the 1.38 acre lot, offering both privacy and a peaceful setting; your own quite escape. The attached two-car garage provides direct access to the home, making daily life more convenient. The fully finished basement adds additional living space and extra storage, while the Generac generator adds peace of mind. Perfectly situated near the heart of Berwick, with easy access to major routes and nearby schools. This home checks all the boxes- space, style, function, comfort, and location. Don't miss the chance to make it yours!
Zillow last checked: 8 hours ago
Listing updated: August 15, 2025 at 01:08pm
Listed by:
Better Homes & Gardens Real Estate/The Masiello Group
Bought with:
EXP Realty
Source: Maine Listings,MLS#: 1623277
Facts & features
Interior
Bedrooms & bathrooms
- Bedrooms: 3
- Bathrooms: 3
- Full bathrooms: 2
- 1/2 bathrooms: 1
Primary bedroom
- Features: Double Vanity, Full Bath, Suite, Walk-In Closet(s)
- Level: Second
Bedroom 1
- Features: Closet
- Level: Second
Bedroom 2
- Features: Closet
- Level: Second
Dining room
- Level: First
Family room
- Level: First
Kitchen
- Features: Eat-in Kitchen
- Level: First
Living room
- Features: Cathedral Ceiling(s), Gas Fireplace
- Level: First
Office
- Level: Second
Heating
- Baseboard, Direct Vent Furnace, Hot Water, Zoned
Cooling
- Has cooling: Yes
Appliances
- Included: Dishwasher, Microwave, Electric Range, Refrigerator, Other
Features
- Attic, Bathtub, Storage, Walk-In Closet(s), Primary Bedroom w/Bath
- Flooring: Carpet, Tile, Wood
- Doors: Storm Door(s)
- Windows: Double Pane Windows
- Basement: Interior Entry,Finished,Full
- Number of fireplaces: 1
Interior area
- Total structure area: 3,092
- Total interior livable area: 3,092 sqft
- Finished area above ground: 2,392
- Finished area below ground: 700
Property
Parking
- Total spaces: 2
- Parking features: Paved, 1 - 4 Spaces, Garage Door Opener
- Attached garage spaces: 2
Features
- Patio & porch: Deck
- Has view: Yes
- View description: Trees/Woods
Lot
- Size: 1.38 Acres
- Features: Near Town, Rural, Wooded
Details
- Parcel number: BERWMR037B4L2
- Zoning: R2
- Other equipment: Generator, Internet Access Available
Construction
Type & style
- Home type: SingleFamily
- Architectural style: Colonial
- Property subtype: Single Family Residence
Materials
- Wood Frame, Vinyl Siding
- Roof: Shingle
Condition
- Year built: 2004
Utilities & green energy
- Electric: Circuit Breakers
- Sewer: Private Sewer, Septic Design Available
- Water: Private, Well
Green energy
- Energy efficient items: Ceiling Fans, Thermostat
Community & neighborhood
Location
- Region: Berwick
Other
Other facts
- Road surface type: Paved
Price history
| Date | Event | Price |
|---|---|---|
| 8/14/2025 | Sold | $585,000+0.9%$189/sqft |
Source: | ||
| 7/23/2025 | Pending sale | $579,900$188/sqft |
Source: | ||
| 7/15/2025 | Price change | $579,900-1.5%$188/sqft |
Source: | ||
| 6/29/2025 | Price change | $589,000-1.7%$190/sqft |
Source: | ||
| 6/6/2025 | Listed for sale | $599,000$194/sqft |
Source: | ||
Public tax history
| Year | Property taxes | Tax assessment |
|---|---|---|
| 2024 | $6,922 +11.6% | $555,100 +63.9% |
| 2023 | $6,203 +0.6% | $338,600 |
| 2022 | $6,169 -0.4% | $338,600 |
Find assessor info on the county website
Neighborhood: 03901
Nearby schools
GreatSchools rating
- 3/10Eric L Knowlton SchoolGrades: 4-5Distance: 1.8 mi
- 3/10Noble Middle SchoolGrades: 6-7Distance: 1.4 mi
- 6/10Noble High SchoolGrades: 8-12Distance: 3.9 mi

Get pre-qualified for a loan
At Zillow Home Loans, we can pre-qualify you in as little as 5 minutes with no impact to your credit score.An equal housing lender. NMLS #10287.
Sell for more on Zillow
Get a free Zillow Showcase℠ listing and you could sell for .
$591,200
2% more+ $11,824
With Zillow Showcase(estimated)
$603,024