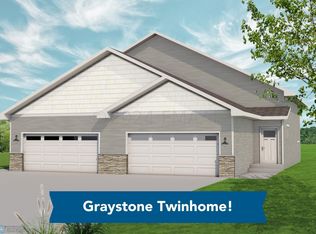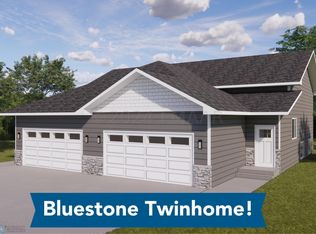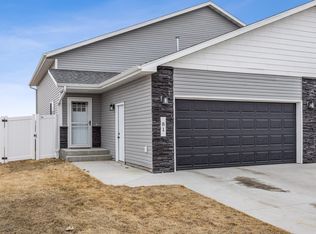Closed
Price Unknown
77 Cedar Dr, Mapleton, ND 58059
3beds
1,634sqft
Twin Home
Built in 2023
0.1 Square Feet Lot
$269,600 Zestimate®
$--/sqft
$1,930 Estimated rent
Home value
$269,600
$256,000 - $283,000
$1,930/mo
Zestimate® history
Loading...
Owner options
Explore your selling options
What's special
This 3 bed / 2 bath bi-level twinhome has an open - concept floor plan featuring a kitchen island, pantry and stainless steel appliance package in the kitchen then opens up to the dining room and leads into the living room! Master bedroom on upper level with walk-in closet and Hollywood bath. Lower level is completed with 2-bedroom, 1-bath and spacious living area. Available with a 2 stall attached garage. *Photos of previous model* UNDER CONSTRUCTION
Zillow last checked: 8 hours ago
Listing updated: September 30, 2025 at 08:35pm
Listed by:
Adam Runde 701-799-0084,
Raboin Realty
Bought with:
Tyler Evenson
REAL (3961 WF)
Source: NorthstarMLS as distributed by MLS GRID,MLS#: 7428229
Facts & features
Interior
Bedrooms & bathrooms
- Bedrooms: 3
- Bathrooms: 2
- Full bathrooms: 2
Bedroom 1
- Level: Upper
Bedroom 2
- Level: Lower
Bedroom 3
- Level: Lower
Bathroom
- Level: Lower
Bathroom
- Level: Upper
Dining room
- Level: Upper
Family room
- Level: Lower
Kitchen
- Level: Upper
Living room
- Level: Upper
Heating
- Forced Air
Cooling
- Central Air
Appliances
- Included: Dishwasher, Microwave, Range, Refrigerator
Features
- Basement: Concrete
- Has fireplace: No
Interior area
- Total structure area: 1,634
- Total interior livable area: 1,634 sqft
- Finished area above ground: 817
- Finished area below ground: 742
Property
Parking
- Total spaces: 2
- Parking features: Attached
- Attached garage spaces: 2
Accessibility
- Accessibility features: None
Features
- Levels: Multi/Split
Lot
- Size: 0.10 sqft
- Dimensions: 130 x 32
Details
- Foundation area: 817
- Parcel number: 18036000130000
- Zoning description: Residential-Single Family
Construction
Type & style
- Home type: SingleFamily
- Property subtype: Twin Home
- Attached to another structure: Yes
Materials
- Vinyl Siding
- Roof: Asphalt
Condition
- Age of Property: 2
- New construction: Yes
- Year built: 2023
Details
- Builder name: BROOKSTONE PROPERTY, LLC
Utilities & green energy
- Gas: Natural Gas
- Sewer: City Sewer - In Street
- Water: City Water - In Street
Community & neighborhood
Location
- Region: Mapleton
- Subdivision: MERIDIAN GROVE
HOA & financial
HOA
- Has HOA: No
Price history
| Date | Event | Price |
|---|---|---|
| 4/5/2024 | Sold | -- |
Source: | ||
| 3/27/2024 | Pending sale | $251,900$154/sqft |
Source: | ||
| 3/25/2024 | Listing removed | -- |
Source: | ||
| 3/4/2024 | Pending sale | $251,900$154/sqft |
Source: | ||
| 2/1/2024 | Listed for sale | $251,900$154/sqft |
Source: | ||
Public tax history
| Year | Property taxes | Tax assessment |
|---|---|---|
| 2024 | $4,921 +116% | $240,600 +847.2% |
| 2023 | $2,279 +1.1% | $25,400 |
| 2022 | $2,254 +2.5% | $25,400 +28.3% |
Find assessor info on the county website
Neighborhood: 58059
Nearby schools
GreatSchools rating
- 5/10Mapleton Elementary SchoolGrades: PK-6Distance: 0.1 mi
- NARural Cass Spec Ed UnitGrades: Distance: 0.1 mi


