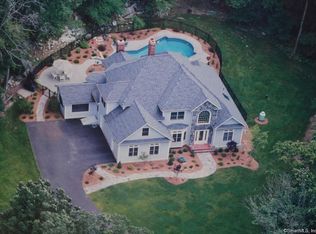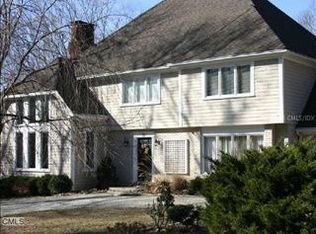Sold for $1,280,000 on 03/01/24
$1,280,000
77 Catbrier Road, Weston, CT 06883
5beds
6,443sqft
Single Family Residence
Built in 1986
2.1 Acres Lot
$1,878,800 Zestimate®
$199/sqft
$8,014 Estimated rent
Home value
$1,878,800
$1.69M - $2.09M
$8,014/mo
Zestimate® history
Loading...
Owner options
Explore your selling options
What's special
Heated in-ground pool, open concept floor plan, full in-law apartment, and 2+ acre professionally landscaped property -- this home has it all! Stunning 4/5BR contemporary boasts several recent upgrades and is light and bright with lots of entertaining spaces. The oversized chef's kitchen, with large island, custom cabinetry, SubZero fridge, beverage drawer, warming drawer and two sinks and dishwashers, flows effortlessly into the dining and living rooms. A set of sliders lead you to the amazing patio, recently remodeled saltwater pool and an outdoor fireplace. Primary bedroom is also on the first floor and features dual walk-in closets, a wonderful spa bathroom and a balcony overlooking the pool. On the upper level are three large bedrooms, all with walk-in closets, and two full baths. The lower level includes a game/playroom, den and/or home gym and wine cellar as well as an apartment with separate entrance and access to a private terrace. Whole house generator, new powered awnings with wind sensors, and indoor and outdoor surround sound included. Pool has an electric cover and garage is heated! Recent improvements include exterior painted, new exterior lighting, power awnings with wind sensors, renovated first floor and upper level bathrooms, new backyard fence, and freshly painted hallways, foyer, and basement. A true oasis in the beautiful town of Weston!
Zillow last checked: 8 hours ago
Listing updated: April 18, 2024 at 01:18am
Listed by:
Tim Dent Team,
Tim M. Dent 203-470-5605,
Coldwell Banker Realty 203-438-9000
Bought with:
Marty Ann Furey, RES.0816299
Higgins Group Real Estate
Source: Smart MLS,MLS#: 170592073
Facts & features
Interior
Bedrooms & bathrooms
- Bedrooms: 5
- Bathrooms: 5
- Full bathrooms: 5
Primary bedroom
- Features: Ceiling Fan(s), Full Bath, Walk-In Closet(s), Hardwood Floor
- Level: Main
Bedroom
- Features: Ceiling Fan(s), Walk-In Closet(s), Wall/Wall Carpet
- Level: Upper
Bedroom
- Features: Balcony/Deck, Ceiling Fan(s), Walk-In Closet(s), Wall/Wall Carpet
- Level: Upper
Bedroom
- Features: Skylight, Full Bath, Walk-In Closet(s), Wall/Wall Carpet
- Level: Upper
Bedroom
- Features: Full Bath, Walk-In Closet(s), Wall/Wall Carpet
- Level: Lower
Den
- Features: Wall/Wall Carpet
- Level: Lower
Dining room
- Features: Skylight, Sliders, Hardwood Floor
- Level: Main
Kitchen
- Features: Breakfast Bar, Laundry Hookup, Tile Floor
- Level: Lower
Kitchen
- Features: Breakfast Bar, Granite Counters, Tile Floor
- Level: Main
Living room
- Features: Balcony/Deck, Fireplace, Sliders, Wall/Wall Carpet
- Level: Lower
Living room
- Features: Skylight, Vaulted Ceiling(s), Fireplace, Sliders, Hardwood Floor
- Level: Main
Rec play room
- Features: Wall/Wall Carpet
- Level: Lower
Heating
- Forced Air, Zoned, Oil
Cooling
- Ceiling Fan(s), Central Air
Appliances
- Included: Gas Cooktop, Oven/Range, Oven, Microwave, Refrigerator, Dishwasher, Washer, Dryer, Wine Cooler, Water Heater
- Laundry: Main Level, Mud Room
Features
- Sound System
- Basement: Full,Finished,Apartment
- Attic: Storage
- Number of fireplaces: 2
Interior area
- Total structure area: 6,443
- Total interior livable area: 6,443 sqft
- Finished area above ground: 4,085
- Finished area below ground: 2,358
Property
Parking
- Total spaces: 3
- Parking features: Attached, Shared Driveway, Paved
- Attached garage spaces: 3
- Has uncovered spaces: Yes
Features
- Patio & porch: Patio
- Exterior features: Awning(s), Balcony, Underground Sprinkler
- Has private pool: Yes
- Pool features: In Ground, Heated, Salt Water, Solar Cover
- Fencing: Wood
Lot
- Size: 2.10 Acres
- Features: Dry, Level
Details
- Parcel number: 404573
- Zoning: R
Construction
Type & style
- Home type: SingleFamily
- Architectural style: Contemporary
- Property subtype: Single Family Residence
Materials
- Wood Siding
- Foundation: Concrete Perimeter
- Roof: Asphalt
Condition
- New construction: No
- Year built: 1986
Utilities & green energy
- Sewer: Septic Tank
- Water: Well
Green energy
- Energy generation: Solar
Community & neighborhood
Security
- Security features: Security System
Community
- Community features: Golf, Health Club, Library, Park, Public Rec Facilities, Shopping/Mall
Location
- Region: Weston
Price history
| Date | Event | Price |
|---|---|---|
| 3/1/2024 | Sold | $1,280,000-1.5%$199/sqft |
Source: | ||
| 1/23/2024 | Pending sale | $1,299,000$202/sqft |
Source: | ||
| 9/27/2023 | Price change | $1,299,000-3.7%$202/sqft |
Source: | ||
| 8/17/2023 | Listed for sale | $1,349,000-3.3%$209/sqft |
Source: | ||
| 8/17/2023 | Listing removed | -- |
Source: | ||
Public tax history
| Year | Property taxes | Tax assessment |
|---|---|---|
| 2025 | $21,630 +1.8% | $905,030 |
| 2024 | $21,241 -9.7% | $905,030 +27.1% |
| 2023 | $23,532 +0.3% | $711,790 |
Find assessor info on the county website
Neighborhood: 06883
Nearby schools
GreatSchools rating
- 9/10Weston Intermediate SchoolGrades: 3-5Distance: 2.4 mi
- 8/10Weston Middle SchoolGrades: 6-8Distance: 2.1 mi
- 10/10Weston High SchoolGrades: 9-12Distance: 2.2 mi
Schools provided by the listing agent
- Elementary: Hurlbutt
- Middle: Weston
- High: Weston
Source: Smart MLS. This data may not be complete. We recommend contacting the local school district to confirm school assignments for this home.

Get pre-qualified for a loan
At Zillow Home Loans, we can pre-qualify you in as little as 5 minutes with no impact to your credit score.An equal housing lender. NMLS #10287.
Sell for more on Zillow
Get a free Zillow Showcase℠ listing and you could sell for .
$1,878,800
2% more+ $37,576
With Zillow Showcase(estimated)
$1,916,376
