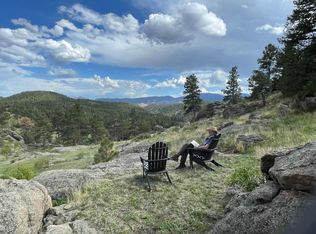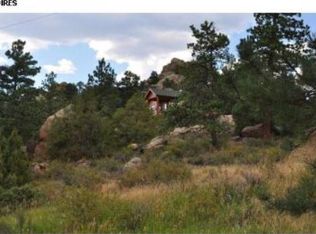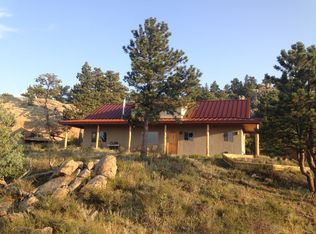Sold for $675,000 on 02/22/23
$675,000
77 Castle Canyon Rd, Livermore, CO 80536
2beds
1,744sqft
Residential-Detached, Residential
Built in 1993
3.04 Acres Lot
$664,900 Zestimate®
$387/sqft
$2,397 Estimated rent
Home value
$664,900
$632,000 - $698,000
$2,397/mo
Zestimate® history
Loading...
Owner options
Explore your selling options
What's special
If you've dreamed of experiencing the best of mountain living then this is the home for you. Enjoy the serenity of breath-taking mountain range views and hike the national forest right out your back door. Watch the sky's ever-changing light show, dancing clouds and the magical qualities of night sky filled with twinkling stars and beautiful moon light - all easily appreciated from most every room. This remodeled/ updated ranch with its open floor plan, "walls of glass," two fireplaces and expansive deck with secluded hot tub provides the best experience for a modern mountain lifestyle. Tucked amongst dramatic rock-outcroppings, aspens and ever-green trees, bordered by neighboring ranch land and national forest - all give it a nice sense of privacy. Its perennial garden delights from spring to fall. Nature abounds! Don't miss the lower garden level bonus space or the new flex space off the detached garage currently being used as an office/guest area - neither is included in stated square footage. This move-in ready home is perfect for full-time living, as a retreat or investment rental. List of the extensive remodel is available in documents as well as a furniture package offering.
Zillow last checked: 8 hours ago
Listing updated: August 01, 2024 at 10:07pm
Listed by:
Leslie Claus Van Hise 970-223-6500,
Coldwell Banker Realty- Fort Collins
Bought with:
Kyle Basnar
Group Mulberry
Source: IRES,MLS#: 981096
Facts & features
Interior
Bedrooms & bathrooms
- Bedrooms: 2
- Bathrooms: 2
- Full bathrooms: 1
- 3/4 bathrooms: 1
- Main level bedrooms: 1
Primary bedroom
- Area: 270
- Dimensions: 18 x 15
Kitchen
- Area: 144
- Dimensions: 16 x 9
Heating
- Baseboard, Zoned
Appliances
- Included: Gas Range/Oven, Dishwasher, Refrigerator, Washer, Dryer, Microwave, Disposal
- Laundry: Washer/Dryer Hookups, Main Level
Features
- Eat-in Kitchen, Separate Dining Room, Cathedral/Vaulted Ceilings, Open Floorplan, Pantry, Stain/Natural Trim, Sun Space, Open Floor Plan
- Flooring: Wood, Wood Floors
- Windows: Window Coverings, Skylight(s), Skylights
- Basement: Unfinished,Crawl Space
- Has fireplace: Yes
- Fireplace features: Free Standing, 2+ Fireplaces, Gas, Gas Log, Great Room
Interior area
- Total structure area: 1,744
- Total interior livable area: 1,744 sqft
- Finished area above ground: 1,744
- Finished area below ground: 0
Property
Parking
- Total spaces: 2
- Parking features: Garage
- Garage spaces: 2
- Details: Garage Type: Detached
Accessibility
- Accessibility features: Level Drive, No Stairs, Main Floor Bath, Accessible Bedroom, Stall Shower, Main Level Laundry
Features
- Stories: 1
- Patio & porch: Deck
- Exterior features: Hot Tub Included
- Spa features: Heated
- Fencing: Other
- Has view: Yes
- View description: Mountain(s)
Lot
- Size: 3.04 Acres
- Features: Rolling Slope, Rock Outcropping
Details
- Parcel number: R0644536
- Zoning: E
- Special conditions: Private Owner
Construction
Type & style
- Home type: SingleFamily
- Architectural style: Contemporary/Modern,Ranch
- Property subtype: Residential-Detached, Residential
Materials
- Wood/Frame
- Roof: Metal
Condition
- Not New, Previously Owned
- New construction: No
- Year built: 1993
Utilities & green energy
- Electric: Electric
- Sewer: Septic
- Water: Well, Well
- Utilities for property: Electricity Available, Propane, Cable Available
Community & neighborhood
Community
- Community features: Playground, Park, Hiking/Biking Trails
Location
- Region: Livermore
- Subdivision: Glacier View Meadows
HOA & financial
HOA
- Has HOA: Yes
- HOA fee: $460 annually
- Services included: Common Amenities, Trash, Management, Utilities
- Second HOA fee: $240 annually
Other
Other facts
- Listing terms: Cash,Conventional
- Road surface type: Dirt, Gravel
Price history
| Date | Event | Price |
|---|---|---|
| 2/22/2023 | Sold | $675,000$387/sqft |
Source: | ||
| 2/14/2023 | Pending sale | $675,000$387/sqft |
Source: | ||
| 1/26/2023 | Listed for sale | $675,000+28.6%$387/sqft |
Source: | ||
| 6/30/2021 | Sold | $525,000$301/sqft |
Source: | ||
Public tax history
| Year | Property taxes | Tax assessment |
|---|---|---|
| 2024 | $3,639 +22.1% | $42,505 -1% |
| 2023 | $2,980 -1.1% | $42,917 +39.5% |
| 2022 | $3,013 +5.9% | $30,761 -2.8% |
Find assessor info on the county website
Neighborhood: 80536
Nearby schools
GreatSchools rating
- NARed Feather Lakes Elementary SchoolGrades: K-5Distance: 12 mi
- 7/10Cache La Poudre Middle SchoolGrades: 6-8Distance: 17.6 mi
- 7/10Poudre High SchoolGrades: 9-12Distance: 20 mi
Schools provided by the listing agent
- Elementary: Livermore,Red Feather
- Middle: Cache La Poudre
- High: Poudre
Source: IRES. This data may not be complete. We recommend contacting the local school district to confirm school assignments for this home.

Get pre-qualified for a loan
At Zillow Home Loans, we can pre-qualify you in as little as 5 minutes with no impact to your credit score.An equal housing lender. NMLS #10287.


