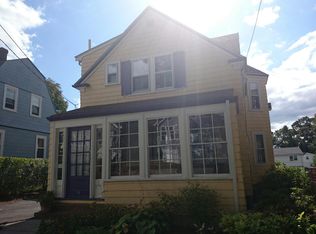Pride of ownership abounds in this charming gambrel colonial featuring,granite & stainless steel eat-in-kitchen, hardwood flooring, formal dining room, living room, mudroom, enclosed heated front porch, and half bath on the first floor; plus three skylit bedrooms and full bath on the second floor. A good-sized deck for entertaining in the coming Summer months overlooks a level, nicely landscaped yard. The garage is large enough for a car and plenty of storage. Walkable to public transportation, shops and restaurants. Please reserve a showing times on Thurs. 5/21 3-5 p.m., Fri. 5/22, 11-2 p.m., Sat. 5/23 11-3 p.m. & Sunday 11-3pm.
This property is off market, which means it's not currently listed for sale or rent on Zillow. This may be different from what's available on other websites or public sources.
