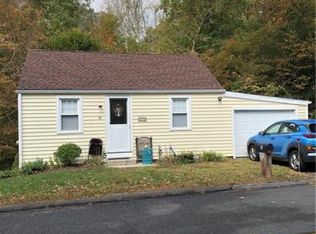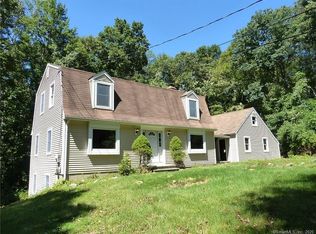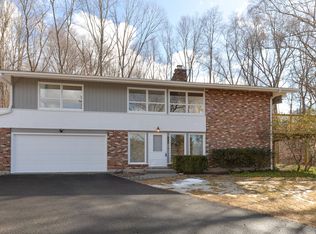Sold for $475,000
$475,000
77 Burr Road, Southbury, CT 06488
3beds
1,560sqft
Single Family Residence
Built in 1972
1.62 Acres Lot
$490,100 Zestimate®
$304/sqft
$3,377 Estimated rent
Home value
$490,100
$436,000 - $554,000
$3,377/mo
Zestimate® history
Loading...
Owner options
Explore your selling options
What's special
It is with great pride that we present to the market 77 Burr Rd! This three-bedroom, 2.5-bath ranch-style home is situated on a level to gently sloping 1.62-acre lot with expertly designed gardens and ample area for play. Upon entry, one immediately notices a pride of ownership rarely experienced in today's market. The refreshed kitchen, with an adjacent dining area, boasts solid wood cabinets, solid surface counters, and stainless steel appliances. The family room, with freshly refinished hardwood floors and a cozy brick fireplace, is the perfect spot to unwind or entertain. The primary suite, with hardwood floors, features a refreshed full bath and ample closet space, while two other generously sized bedrooms share another well-cared-for full bath. The newly finished walk-out lower level, with a new half bath, adds great floor plan flexibility. A laundry room and great storage are an added bonus, while the oversized two-car garage with a separate storage room will surely keep things organized. Out back, we discover a large rear deck with sweeping views of the park-like grounds, awaiting your personal touch. Don't miss this wonderfully cared-for home that now awaits its next steward.
Zillow last checked: 8 hours ago
Listing updated: May 23, 2025 at 11:05am
Listed by:
Andy Sachs 203-727-8621,
Around Town Real Estate LLC 203-727-8621
Bought with:
Jonna Dibble, RES.0800959
BHGRE Gaetano Marra Homes
Source: Smart MLS,MLS#: 24078957
Facts & features
Interior
Bedrooms & bathrooms
- Bedrooms: 3
- Bathrooms: 3
- Full bathrooms: 2
- 1/2 bathrooms: 1
Primary bedroom
- Features: Full Bath, Hardwood Floor
- Level: Main
Bedroom
- Features: Hardwood Floor
- Level: Main
Bedroom
- Features: Hardwood Floor
- Level: Main
Den
- Features: Half Bath, Wall/Wall Carpet
- Level: Lower
Dining room
- Features: Hardwood Floor
- Level: Main
Family room
- Features: Hardwood Floor
- Level: Main
Kitchen
- Features: Granite Counters, Dining Area, Tile Floor
- Level: Main
Heating
- Hot Water, Oil
Cooling
- Window Unit(s)
Appliances
- Included: Electric Range, Microwave, Refrigerator, Dishwasher, Washer, Dryer, Water Heater
- Laundry: Lower Level
Features
- Wired for Data
- Basement: Full,Storage Space,Finished,Walk-Out Access
- Attic: Access Via Hatch
- Number of fireplaces: 1
Interior area
- Total structure area: 1,560
- Total interior livable area: 1,560 sqft
- Finished area above ground: 1,560
Property
Parking
- Total spaces: 6
- Parking features: Attached, Paved, Off Street, Driveway, Garage Door Opener, Private
- Attached garage spaces: 2
- Has uncovered spaces: Yes
Features
- Patio & porch: Porch, Deck
- Exterior features: Rain Gutters
Lot
- Size: 1.62 Acres
- Features: Wetlands, Level, Sloped, Landscaped
Details
- Additional structures: Shed(s)
- Parcel number: 1332050
- Zoning: R-60
Construction
Type & style
- Home type: SingleFamily
- Architectural style: Ranch
- Property subtype: Single Family Residence
Materials
- Wood Siding
- Foundation: Concrete Perimeter
- Roof: Asphalt
Condition
- New construction: No
- Year built: 1972
Utilities & green energy
- Sewer: Septic Tank
- Water: Well
Community & neighborhood
Community
- Community features: Golf, Health Club, Lake, Library, Medical Facilities, Park, Public Rec Facilities
Location
- Region: Southbury
Price history
| Date | Event | Price |
|---|---|---|
| 5/23/2025 | Sold | $475,000-5%$304/sqft |
Source: | ||
| 4/15/2025 | Pending sale | $500,000$321/sqft |
Source: | ||
| 3/13/2025 | Listed for sale | $500,000+42.9%$321/sqft |
Source: | ||
| 12/14/2020 | Sold | $349,900$224/sqft |
Source: | ||
| 10/17/2020 | Pending sale | $349,900$224/sqft |
Source: Neumann Real Estate #170332858 Report a problem | ||
Public tax history
| Year | Property taxes | Tax assessment |
|---|---|---|
| 2025 | $6,331 +3.1% | $261,620 +0.6% |
| 2024 | $6,138 +4.9% | $260,080 |
| 2023 | $5,852 -1.4% | $260,080 +25.5% |
Find assessor info on the county website
Neighborhood: 06488
Nearby schools
GreatSchools rating
- 7/10Pomperaug SchoolGrades: PK-5Distance: 4.4 mi
- 7/10Rochambeau Middle SchoolGrades: 6-8Distance: 2.9 mi
- 8/10Pomperaug Regional High SchoolGrades: 9-12Distance: 4.7 mi
Get pre-qualified for a loan
At Zillow Home Loans, we can pre-qualify you in as little as 5 minutes with no impact to your credit score.An equal housing lender. NMLS #10287.
Sell with ease on Zillow
Get a Zillow Showcase℠ listing at no additional cost and you could sell for —faster.
$490,100
2% more+$9,802
With Zillow Showcase(estimated)$499,902


