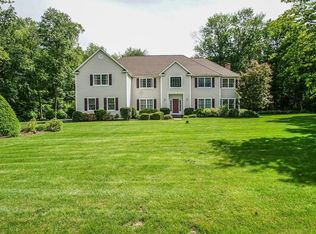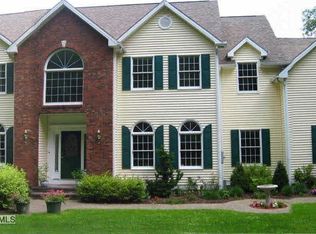Sold for $860,000 on 01/22/24
$860,000
77 Britiani Road, Southbury, CT 06488
4beds
6,116sqft
Single Family Residence
Built in 2002
2.64 Acres Lot
$911,000 Zestimate®
$141/sqft
$5,339 Estimated rent
Home value
$911,000
$865,000 - $966,000
$5,339/mo
Zestimate® history
Loading...
Owner options
Explore your selling options
What's special
This 4-5 bedroom Colonial is situated on a beautiful 2.6-acre lot amid similar homes on a peaceful cul-de-sac. Upon entering, you'll immediately notice the quality of the craftsmanship and the thoughtful enhancements. The main level features beautiful hardwood floors and generous 9-ft ceilings, creating an inviting and open atmosphere. The kitchen, eating area, and family room flow together, making it a welcoming space for daily living. A double set of 8 ft sliders lead out to a large tiered deck that drops to a phenomenal outdoor entertaining space, connecting to the walkout finished basement. Still on the main level is the home office, dining room, laundry room and garage. Primary bedroom has all the amenities, and the other 3 bedrooms and the great room all share jack and jill baths. For additional space, head up to the third floor, where you'll discover an extra 1,000+/- square feet of finished area suitable for your personal needs, whether that's for music, entertainment, or as a home office. The finished basement is a true highlight, featuring a handmade wet bar, pool table, a media/movie room, a flexible space for exercise or hobbies, and a workshop."Walk out" right to the patio from this entertainment area. This property stands out as a fantastic place to call home, offering comfort, versatility, and space for your unique lifestyle in the lovely Southbury area. There is no way you wouldn’t want to live here.
Zillow last checked: 8 hours ago
Listing updated: July 09, 2024 at 08:19pm
Listed by:
David Landau 203-948-2703,
RE/MAX Right Choice 203-426-4004,
Jennifer Landau 203-948-4998,
RE/MAX Right Choice
Bought with:
Corissa Sainato, RES.0824004
KW Legacy Partners
Source: Smart MLS,MLS#: 170605272
Facts & features
Interior
Bedrooms & bathrooms
- Bedrooms: 4
- Bathrooms: 4
- Full bathrooms: 3
- 1/2 bathrooms: 1
Primary bedroom
- Features: Full Bath, Stall Shower, Whirlpool Tub, Walk-In Closet(s), Wall/Wall Carpet
- Level: Upper
- Area: 308 Square Feet
- Dimensions: 22 x 14
Bedroom
- Features: Jack & Jill Bath, Wall/Wall Carpet
- Level: Upper
- Area: 187 Square Feet
- Dimensions: 11 x 17
Bedroom
- Features: Jack & Jill Bath, Wall/Wall Carpet
- Level: Upper
- Area: 192 Square Feet
- Dimensions: 12 x 16
Bedroom
- Features: Jack & Jill Bath, Wall/Wall Carpet
- Level: Upper
- Area: 192 Square Feet
- Dimensions: 12 x 16
Dining room
- Features: High Ceilings, Hardwood Floor
- Level: Main
- Area: 210 Square Feet
- Dimensions: 15 x 14
Family room
- Features: High Ceilings, Balcony/Deck, Fireplace, Sliders, Hardwood Floor
- Level: Main
- Area: 416 Square Feet
- Dimensions: 16 x 26
Kitchen
- Features: Balcony/Deck, Granite Counters, Dining Area, Pantry, Sliders, Hardwood Floor
- Level: Main
- Area: 425 Square Feet
- Dimensions: 17 x 25
Library
- Features: Built-in Features, Wall/Wall Carpet
- Level: Third,Upper
- Area: 924 Square Feet
- Dimensions: 21 x 44
Living room
- Features: High Ceilings, Hardwood Floor
- Level: Main
- Area: 210 Square Feet
- Dimensions: 15 x 14
Media room
- Features: Entertainment Center
- Level: Lower
- Area: 420 Square Feet
- Dimensions: 15 x 28
Office
- Features: High Ceilings, French Doors, Hardwood Floor
- Level: Main
- Area: 154 Square Feet
- Dimensions: 11 x 14
Other
- Level: Lower
- Area: 168 Square Feet
- Dimensions: 12 x 14
Other
- Level: Lower
- Area: 891 Square Feet
- Dimensions: 27 x 33
Rec play room
- Features: Vaulted Ceiling(s), Jack & Jill Bath, Wall/Wall Carpet
- Level: Upper
- Area: 506 Square Feet
- Dimensions: 22 x 23
Rec play room
- Features: Wet Bar, Sliders
- Level: Lower
- Area: 435 Square Feet
- Dimensions: 15 x 29
Heating
- Hydro Air, Zoned, Oil
Cooling
- Central Air, Zoned
Appliances
- Included: Electric Cooktop, Oven, Refrigerator, Dishwasher, Washer, Dryer, Water Heater
- Laundry: Main Level
Features
- Sound System
- Basement: Full,Partially Finished,Heated,Cooled,Storage Space
- Attic: Walk-up,Finished,Storage
- Number of fireplaces: 1
Interior area
- Total structure area: 6,116
- Total interior livable area: 6,116 sqft
- Finished area above ground: 4,966
- Finished area below ground: 1,150
Property
Parking
- Total spaces: 3
- Parking features: Attached, Paved, Private
- Attached garage spaces: 3
- Has uncovered spaces: Yes
Features
- Patio & porch: Deck, Patio, Porch
- Exterior features: Lighting
Lot
- Size: 2.64 Acres
- Features: Level, Few Trees, Sloped
Details
- Parcel number: 1330952
- Zoning: R-60
Construction
Type & style
- Home type: SingleFamily
- Architectural style: Colonial
- Property subtype: Single Family Residence
Materials
- Vinyl Siding
- Foundation: Concrete Perimeter
- Roof: Fiberglass
Condition
- New construction: No
- Year built: 2002
Utilities & green energy
- Sewer: Septic Tank
- Water: Well
- Utilities for property: Underground Utilities
Community & neighborhood
Security
- Security features: Security System
Community
- Community features: Golf, Lake, Playground, Shopping/Mall, Stables/Riding
Location
- Region: Southbury
Price history
| Date | Event | Price |
|---|---|---|
| 1/22/2024 | Sold | $860,000+1.2%$141/sqft |
Source: | ||
| 12/16/2023 | Pending sale | $849,900$139/sqft |
Source: | ||
| 12/16/2023 | Contingent | $849,900$139/sqft |
Source: | ||
| 10/26/2023 | Listed for sale | $849,900+41.6%$139/sqft |
Source: | ||
| 12/4/2002 | Sold | $600,000$98/sqft |
Source: Public Record Report a problem | ||
Public tax history
| Year | Property taxes | Tax assessment |
|---|---|---|
| 2025 | $12,921 +2.5% | $533,910 |
| 2024 | $12,600 +4.9% | $533,910 |
| 2023 | $12,013 +3.7% | $533,910 +32% |
Find assessor info on the county website
Neighborhood: 06488
Nearby schools
GreatSchools rating
- 7/10Pomperaug SchoolGrades: PK-5Distance: 4.1 mi
- 7/10Rochambeau Middle SchoolGrades: 6-8Distance: 2.5 mi
- 8/10Pomperaug Regional High SchoolGrades: 9-12Distance: 4.7 mi

Get pre-qualified for a loan
At Zillow Home Loans, we can pre-qualify you in as little as 5 minutes with no impact to your credit score.An equal housing lender. NMLS #10287.
Sell for more on Zillow
Get a free Zillow Showcase℠ listing and you could sell for .
$911,000
2% more+ $18,220
With Zillow Showcase(estimated)
$929,220
