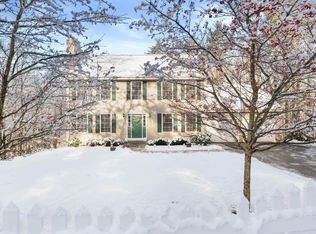Closed
Listed by:
Shelley Lacaillade,
Coldwell Banker Realty Bedford NH Phone:603-582-1961
Bought with: Remax Capital Realty and Remax Coastal Living
$375,000
77 Bow Center Road, Bow, NH 03304
3beds
1,376sqft
Single Family Residence
Built in 1945
7,841 Square Feet Lot
$391,200 Zestimate®
$273/sqft
$2,711 Estimated rent
Home value
$391,200
$336,000 - $454,000
$2,711/mo
Zestimate® history
Loading...
Owner options
Explore your selling options
What's special
This adorable 3 bedroom, 2 bath cape features approximately 1,376 sq ft and is situated on .18 acres. Practical, open floorplan with an eat-in kitchen (HW flooring, hickory cabinets!), living room, spacious first floor primary bedroom (with bath!), first floor laundry and 2 additional bedrooms upstairs, this home would work well as a starter home or for those looking to downsize. If you're looking for space for Fido, the backyard is fenced in and ready to go! Basement likely can be finished for additional space as needed. This home was brought down to the studs with updated windows, heating, plumbing, 200 amp electrical and furnace (2012*). Newer water heater (2024). Radon air and arsenic systems are in place. Convenient to I-89 and Rte 3-A. **Wooden shed not included in sale.
Zillow last checked: 8 hours ago
Listing updated: January 10, 2025 at 07:16am
Listed by:
Shelley Lacaillade,
Coldwell Banker Realty Bedford NH Phone:603-582-1961
Bought with:
Frank Warner
Remax Capital Realty and Remax Coastal Living
Source: PrimeMLS,MLS#: 5021403
Facts & features
Interior
Bedrooms & bathrooms
- Bedrooms: 3
- Bathrooms: 2
- Full bathrooms: 1
- 3/4 bathrooms: 1
Heating
- Propane, Hot Air
Cooling
- None
Appliances
- Included: Dishwasher, Dryer, Microwave, Electric Range, Refrigerator, Washer
- Laundry: 1st Floor Laundry
Features
- Ceiling Fan(s), Walk-In Closet(s)
- Flooring: Hardwood, Vinyl
- Basement: Concrete,Storage Space,Unfinished,Walk-Up Access
- Attic: Attic with Hatch/Skuttle
Interior area
- Total structure area: 2,392
- Total interior livable area: 1,376 sqft
- Finished area above ground: 1,376
- Finished area below ground: 0
Property
Parking
- Parking features: Paved, Off Site
Features
- Levels: 1.75
- Stories: 1
Lot
- Size: 7,841 sqft
- Features: Country Setting, Sloped, In Town
Details
- Parcel number: BOWWM019B003L93
- Zoning description: RU
- Other equipment: Radon Mitigation
Construction
Type & style
- Home type: SingleFamily
- Architectural style: Cape
- Property subtype: Single Family Residence
Materials
- Wood Frame, Vinyl Siding
- Foundation: Poured Concrete
- Roof: Architectural Shingle
Condition
- New construction: No
- Year built: 1945
Utilities & green energy
- Electric: 200+ Amp Service
- Sewer: Septic Tank
- Utilities for property: Cable Available
Community & neighborhood
Location
- Region: Bow
Other
Other facts
- Road surface type: Paved
Price history
| Date | Event | Price |
|---|---|---|
| 1/8/2025 | Sold | $375,000$273/sqft |
Source: | ||
| 12/3/2024 | Contingent | $375,000$273/sqft |
Source: | ||
| 11/7/2024 | Listed for sale | $375,000+30.7%$273/sqft |
Source: | ||
| 9/30/2020 | Sold | $287,000+0.7%$209/sqft |
Source: | ||
| 7/29/2020 | Listed for sale | $284,999+14%$207/sqft |
Source: Keller Williams Realty-Metropolitan #4819449 Report a problem | ||
Public tax history
| Year | Property taxes | Tax assessment |
|---|---|---|
| 2024 | $5,780 +1.9% | $292,200 +43.2% |
| 2023 | $5,673 +4.9% | $204,000 |
| 2022 | $5,410 +7.7% | $204,000 +3.9% |
Find assessor info on the county website
Neighborhood: 03304
Nearby schools
GreatSchools rating
- 9/10Bow Elementary SchoolGrades: PK-4Distance: 1 mi
- 6/10Bow Memorial SchoolGrades: 5-8Distance: 1.1 mi
- 9/10Bow High SchoolGrades: 9-12Distance: 1.3 mi
Schools provided by the listing agent
- Elementary: Bow Elementary
- Middle: Bow Memorial School
- High: Bow High School
- District: Bow School District SAU #67
Source: PrimeMLS. This data may not be complete. We recommend contacting the local school district to confirm school assignments for this home.
Get pre-qualified for a loan
At Zillow Home Loans, we can pre-qualify you in as little as 5 minutes with no impact to your credit score.An equal housing lender. NMLS #10287.
