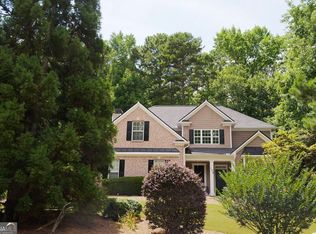Just Listed and ready for its new owner! Lovely 4-bedroom 3-bath home nestled on 1.21 acres offering bedroom on main with access to full bath, formal living area perfect for a home office and beautiful formal dining room with wainscoting giving it so much appeal. Family room features gas start fireplace flanked by custom shelving and wall of windows over-looking back yard. Kitchen is perfect for entertaining with center island with seating, granite countertops and subway tile back splash accented with under counter lighting. Stainless steel appliances, farmers style sink and coffee bar with custom shelving and wine rack. Upper level of home boasts a spacious owners suite with Trey ceiling, double vanity and granite counters in bath area featuring separate soaking tub and walk in shower. Generous secondary bedrooms, laundry room and guest bath complete the upper level of home. Back yard is very private, fenced in area, patio with pergola and firepit. Located just outside the fenced area you have a shed perfect for storing yard equipment or any other items you may have. All this in a very quiet community and no HOA!
This property is off market, which means it's not currently listed for sale or rent on Zillow. This may be different from what's available on other websites or public sources.
