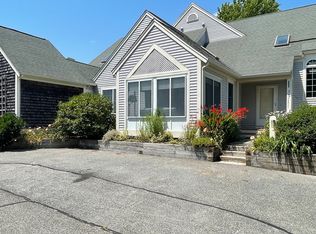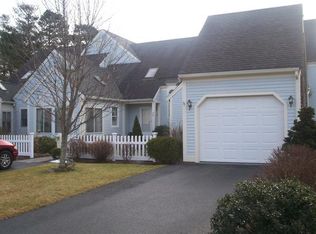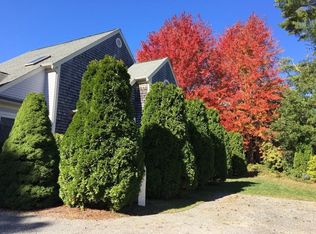Sold for $535,000
$535,000
77 Blue Spruce Way, Mashpee, MA 02649
2beds
1,644sqft
Townhouse
Built in 2001
-- sqft lot
$598,100 Zestimate®
$325/sqft
$2,856 Estimated rent
Home value
$598,100
$568,000 - $634,000
$2,856/mo
Zestimate® history
Loading...
Owner options
Explore your selling options
What's special
Welcome to Windchime! So convenient to all of Mashpee's best shopping, restaurants and entertainment, as well as nearby ocean beach! Looking for a summer residence that you could then rent for 6 months or more to make some income on it? This unit can be it! 77 Blue Spruce offers an updated kitchen, enclosed porch just off the kitchen, large living/dining room with a gas fireplace, 2 large bedrooms with attached baths, and overflow space in the loft. 4 PARKING SPACES in front that are exclusive. The large main bedroom on 1st floor has an amazing remodeled bath with walk in shower, double sink and oodles of storage! The renovated kitchen offers granite counters, gas range and has an island with seating as well as storage. Access to the charming enclosed porch is right off the kitchen, with the laundry closet handy, too. The loft level offers a great family room and office space with cathedral ceiling, as well as a second bedroom, second full bath and a huge storage closet. Imagine how YOU might use the huge unfinished basement: Game table? Work-out equipment? Craft space? Come see if THIS home is for YOU! Note: most furniture is available!
Zillow last checked: 8 hours ago
Listing updated: August 29, 2024 at 09:58pm
Listed by:
Joan S Bates 774-392-0015,
Sotheby's International Realty
Bought with:
Denise A Dutson
Cape Coastal Sotheby's International Realty
Source: CCIMLS,MLS#: 22204036
Facts & features
Interior
Bedrooms & bathrooms
- Bedrooms: 2
- Bathrooms: 3
- Full bathrooms: 2
- 1/2 bathrooms: 1
- Main level bathrooms: 2
Primary bedroom
- Description: Flooring: Carpet
- Features: Ceiling Fan(s), Walk-In Closet(s), HU Cable TV, Closet
- Level: First
- Area: 194.79
- Dimensions: 15.58 x 12.5
Bedroom 2
- Description: Flooring: Carpet
- Features: Bedroom 2, Shared Full Bath, Closet, Ceiling Fan(s)
- Level: Second
- Area: 288.79
- Dimensions: 19.92 x 14.5
Primary bathroom
- Features: Private Full Bath
Kitchen
- Description: Countertop(s): Granite,Flooring: Tile,Stove(s): Gas
- Features: Breakfast Bar, Upgraded Cabinets, Recessed Lighting, Kitchen, Kitchen Island, Cathedral Ceiling(s)
- Level: First
- Area: 231.78
- Dimensions: 18.67 x 12.42
Living room
- Description: Fireplace(s): Gas,Flooring: Laminate,Door(s): Sliding
- Features: Cathedral Ceiling(s), HU Cable TV, View, Living Room, High Speed Internet, Dining Area
- Level: First
- Area: 297.08
- Dimensions: 23 x 12.92
Heating
- Forced Air
Cooling
- Central Air
Appliances
- Included: Dishwasher, Refrigerator, Microwave, Gas Water Heater
Features
- Interior Balcony, HU Cable TV
- Flooring: Carpet, Tile, Laminate
- Doors: Sliding Doors
- Basement: Bulkhead Access,Interior Entry,Full
- Number of fireplaces: 1
- Fireplace features: Gas
- Common walls with other units/homes: 2+ Common Walls
Interior area
- Total structure area: 1,644
- Total interior livable area: 1,644 sqft
Property
Parking
- Total spaces: 4
- Parking features: Open
- Has uncovered spaces: Yes
Features
- Stories: 2
- Entry location: First Floor,Street Level
- Exterior features: Garden, Other
- Has view: Yes
Lot
- Features: Bike Path, Major Highway, Shopping, School, Medical Facility, Marina, In Town Location, House of Worship, Near Golf Course, Cape Cod Rail Trail, Level, Wooded, South of Route 28
Details
- Parcel number: 751157
- Zoning: R3
- Special conditions: Standard
Construction
Type & style
- Home type: Townhouse
- Property subtype: Townhouse
- Attached to another structure: Yes
Materials
- Clapboard
- Foundation: Poured
- Roof: Asphalt, Pitched
Condition
- Updated/Remodeled, Actual
- New construction: No
- Year built: 2001
- Major remodel year: 2013
Utilities & green energy
- Sewer: Private Sewer
Community & neighborhood
Community
- Community features: Snow Removal, Rubbish Removal, Road Maintenance, Marina, Golf, Conservation Area
Location
- Region: Mashpee
HOA & financial
HOA
- Has HOA: Yes
- HOA fee: $641 monthly
- Amenities included: Clubhouse, Tennis Court(s), Snow Removal, Trash, Road Maintenance, Pool, Maintenance Structure
- Services included: Professional Property Management
Other
Other facts
- Listing terms: Cash
- Ownership: Condo
- Road surface type: Paved
Price history
| Date | Event | Price |
|---|---|---|
| 5/1/2023 | Sold | $535,000-3.6%$325/sqft |
Source: | ||
| 2/23/2023 | Pending sale | $554,900$338/sqft |
Source: | ||
| 2/15/2023 | Listed for sale | $554,900$338/sqft |
Source: | ||
| 12/20/2022 | Listing removed | $554,900$338/sqft |
Source: | ||
| 11/9/2022 | Price change | $554,900-1.8%$338/sqft |
Source: | ||
Public tax history
| Year | Property taxes | Tax assessment |
|---|---|---|
| 2025 | $3,696 +4.5% | $558,300 +1.5% |
| 2024 | $3,538 -2.1% | $550,200 +6.7% |
| 2023 | $3,615 +8.5% | $515,700 +26.4% |
Find assessor info on the county website
Neighborhood: 02649
Nearby schools
GreatSchools rating
- NAKenneth Coombs SchoolGrades: PK-2Distance: 0.7 mi
- 5/10Mashpee High SchoolGrades: 7-12Distance: 1.2 mi
Schools provided by the listing agent
- District: Mashpee
Source: CCIMLS. This data may not be complete. We recommend contacting the local school district to confirm school assignments for this home.
Get a cash offer in 3 minutes
Find out how much your home could sell for in as little as 3 minutes with a no-obligation cash offer.
Estimated market value$598,100
Get a cash offer in 3 minutes
Find out how much your home could sell for in as little as 3 minutes with a no-obligation cash offer.
Estimated market value
$598,100


