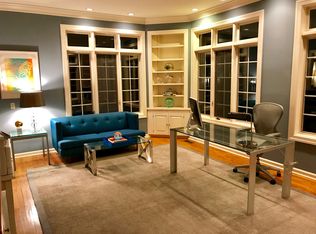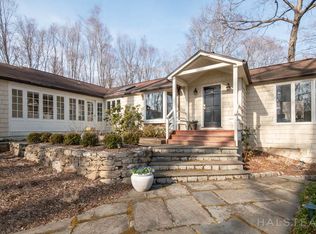Sold for $2,030,000
$2,030,000
77 Benedict Hill Road, New Canaan, CT 06840
5beds
3,069sqft
Single Family Residence
Built in 1710
4 Acres Lot
$2,284,100 Zestimate®
$661/sqft
$7,229 Estimated rent
Home value
$2,284,100
$2.10M - $2.51M
$7,229/mo
Zestimate® history
Loading...
Owner options
Explore your selling options
What's special
A remarkable opportunity to own a piece of real Americana history. This modern antique has been stunningly renovated and improved without losing its soul and historical past. The house originally resided in Lexington, Massachusetts, and was painstakingly disassembled and reassembled board-by-board to a beautiful 4-acre property in north New Canaan. While most antiques are on busy in-town roads, this one has the privacy and location that is both rare and idyllic. Features include many original details including its 5,000 brick center chimney, frame and beam construction, and interior paneling. Of note is the central chimney’s extension through the roof in a T-shape, a hallmark of the earliest Colonial period, as well as its Parson’s cabinet, discretely built into the dining room paneling where liquor would have once been hidden. The renovated and upgraded kitchen has new appliances, stone countertops, and a new breakfast and wet bar. Four fully remodeled bathrooms feature marble and custom cabinetry, high-end plumbing fixtures, and concrete skim heated floors. Also added was programmable lighting, a new pantry, laundry room, and extensive exterior upgrades including landscaping and fencing. While many of the home’s details are technically the oldest in New Canaan, its rebuilding in 1984 provided a full-size modern basement for plumbing, electric, heating and cooling systems, and storage. Perfect as a primary or secondary home in a stunning country town, 1-hour from Manhattan.
Zillow last checked: 8 hours ago
Listing updated: July 09, 2024 at 08:17pm
Listed by:
Rachel Walsh 203-912-5908,
Compass Connecticut, LLC 203-442-6626
Bought with:
Jessica Owen-Smith, RES.0790893
Houlihan Lawrence
Source: Smart MLS,MLS#: 170554043
Facts & features
Interior
Bedrooms & bathrooms
- Bedrooms: 5
- Bathrooms: 4
- Full bathrooms: 4
Primary bedroom
- Features: Beamed Ceilings, Fireplace, Full Bath, Wide Board Floor
- Level: Upper
- Area: 233.6 Square Feet
- Dimensions: 14.6 x 16
Bedroom
- Features: Beamed Ceilings, Wide Board Floor
- Level: Upper
- Area: 118.8 Square Feet
- Dimensions: 9.9 x 12
Bedroom
- Features: Beamed Ceilings, Fireplace, Wide Board Floor
- Level: Upper
- Area: 190.26 Square Feet
- Dimensions: 12.6 x 15.1
Bedroom
- Features: Beamed Ceilings, Jack & Jill Bath, Wide Board Floor
- Level: Upper
- Area: 187.88 Square Feet
- Dimensions: 12.2 x 15.4
Bedroom
- Features: Beamed Ceilings, Jack & Jill Bath, Wide Board Floor
- Level: Upper
- Area: 200.22 Square Feet
- Dimensions: 14.1 x 14.2
Dining room
- Features: Beamed Ceilings, Fireplace, Wide Board Floor
- Level: Main
- Area: 201.6 Square Feet
- Dimensions: 12.6 x 16
Family room
- Features: Beamed Ceilings, Fireplace, Wide Board Floor
- Level: Main
- Area: 233.6 Square Feet
- Dimensions: 14.6 x 16
Great room
- Features: High Ceilings, Beamed Ceilings, Built-in Features, French Doors, Vaulted Ceiling(s), Wide Board Floor
- Level: Main
- Area: 338.1 Square Feet
- Dimensions: 16.1 x 21
Kitchen
- Features: Breakfast Bar, Concrete Floor, Remodeled
- Level: Main
- Area: 104.4 Square Feet
- Dimensions: 9 x 11.6
Other
- Features: Beamed Ceilings, Country, Dining Area, Fireplace, Wide Board Floor
- Level: Main
- Area: 134.64 Square Feet
- Dimensions: 9.9 x 13.6
Heating
- Forced Air, Radiant, Zoned, Oil
Cooling
- Central Air
Appliances
- Included: Gas Range, Microwave, Range Hood, Refrigerator, Freezer, Dishwasher, Washer, Dryer, Water Heater
- Laundry: Main Level, Mud Room
Features
- Wired for Data
- Doors: French Doors
- Basement: Full,Unfinished,Concrete,Interior Entry,Storage Space
- Attic: Walk-up,Finished,Heated
- Number of fireplaces: 5
Interior area
- Total structure area: 3,069
- Total interior livable area: 3,069 sqft
- Finished area above ground: 3,069
Property
Parking
- Total spaces: 3
- Parking features: Detached, Barn, Garage Door Opener, Private, Paved, Asphalt
- Garage spaces: 2
- Has uncovered spaces: Yes
Features
- Patio & porch: Patio, Screened
- Exterior features: Garden, Lighting, Stone Wall, Underground Sprinkler
- Fencing: Fenced,Stone,Electric
Lot
- Size: 4 Acres
- Features: Level, Landscaped
Details
- Parcel number: 188328
- Zoning: 4AC
Construction
Type & style
- Home type: SingleFamily
- Architectural style: Colonial,Antique
- Property subtype: Single Family Residence
Materials
- Wood Siding
- Foundation: Concrete Perimeter
- Roof: Wood
Condition
- New construction: No
- Year built: 1710
Utilities & green energy
- Sewer: Septic Tank
- Water: Well
- Utilities for property: Underground Utilities
Community & neighborhood
Security
- Security features: Security System
Community
- Community features: Golf, Library, Medical Facilities, Park, Private School(s), Pool, Public Rec Facilities, Shopping/Mall
Location
- Region: New Canaan
Price history
| Date | Event | Price |
|---|---|---|
| 5/24/2023 | Sold | $2,030,000+8.3%$661/sqft |
Source: | ||
| 3/20/2023 | Contingent | $1,875,000$611/sqft |
Source: | ||
| 3/9/2023 | Listed for sale | $1,875,000+50.6%$611/sqft |
Source: | ||
| 6/12/2019 | Sold | $1,245,000-3.9%$406/sqft |
Source: | ||
| 5/21/2019 | Pending sale | $1,295,000$422/sqft |
Source: William Pitt Sotheby's International Realty #170193466 Report a problem | ||
Public tax history
| Year | Property taxes | Tax assessment |
|---|---|---|
| 2025 | $19,904 +3.4% | $1,192,590 |
| 2024 | $19,248 +8.2% | $1,192,590 +27% |
| 2023 | $17,788 +3.1% | $939,190 |
Find assessor info on the county website
Neighborhood: 06840
Nearby schools
GreatSchools rating
- 10/10East SchoolGrades: K-4Distance: 2.8 mi
- 9/10Saxe Middle SchoolGrades: 5-8Distance: 3.8 mi
- 10/10New Canaan High SchoolGrades: 9-12Distance: 4.1 mi
Schools provided by the listing agent
- Elementary: East
- Middle: Saxe Middle
- High: New Canaan
Source: Smart MLS. This data may not be complete. We recommend contacting the local school district to confirm school assignments for this home.

