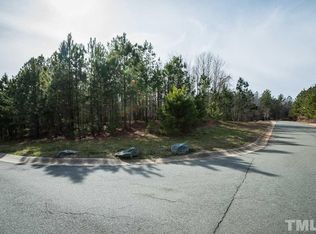A knock-out of a home... Everything you could want and more. A large master suite with walk-in closet, custom shoe racks and shelving. Chefs dream kitchen with a prep sink and large island. Two car garage with custom storage cabinets and ash wood work surface. A bonus room that could be a 4th bedroom or a huge entertainment space. And all with a screened in porch and deck to enjoy the outdoors! Just two minutes from downtown Pittsboro.
This property is off market, which means it's not currently listed for sale or rent on Zillow. This may be different from what's available on other websites or public sources.

