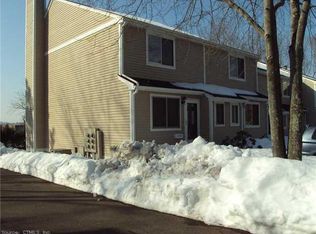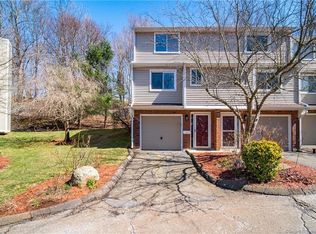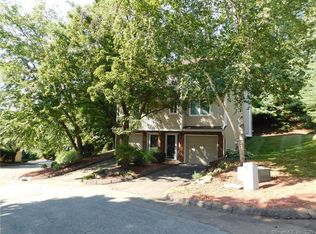Sold for $310,000
$310,000
77 Bee Street, Meriden, CT 06450
3beds
1,312sqft
Single Family Residence
Built in 1947
0.32 Acres Lot
$320,100 Zestimate®
$236/sqft
$2,307 Estimated rent
Home value
$320,100
$285,000 - $362,000
$2,307/mo
Zestimate® history
Loading...
Owner options
Explore your selling options
What's special
Welcome to this charming Cape Cod-style home that blends warmth, functionality, and timeless character. With just under 1,300 square feet, this well-maintained home offers a versatile layout with 3 bedrooms and 1.5 bathrooms. Step inside to find a spacious front-to-back living room with gleaming hardwood floors and a cozy wood-burning fireplace-an inviting space for relaxing or entertaining. The light-filled dining room opens seamlessly into the generously sized kitchen, featuring classic wood cabinetry, brand-new flooring, and plenty of room to cook and gather. A spacious first-floor bedroom with hardwood floors and a nearby half bath provides a flexible option for guests, a home office, or convenient one-level living. Upstairs, you'll find two additional bedrooms-both with hardwood floors-and a full bathroom. An enclosed three-season porch offers the perfect spot to enjoy your morning coffee, read a book, or simply unwind while overlooking the private backyard. Downstairs, the partially finished basement adds even more living space-ideal for a playroom, gym, or home office-while the unfinished section provides ample storage. Outside, the private yard offers room to garden, play, or host summer barbecues. Tucked in a convenient location close to highways, shopping, dining, and more, this home is a perfect blend of comfort and accessibility. Highest and best by 10.00AM, Sunday April 6th
Zillow last checked: 8 hours ago
Listing updated: May 14, 2025 at 01:02pm
Listed by:
Julia Cordos 860-794-6424,
eXp Realty 866-828-3951
Bought with:
Paulo Salgado, RES.0823887
RE/MAX RISE
Source: Smart MLS,MLS#: 24083839
Facts & features
Interior
Bedrooms & bathrooms
- Bedrooms: 3
- Bathrooms: 2
- Full bathrooms: 1
- 1/2 bathrooms: 1
Primary bedroom
- Level: Upper
Bedroom
- Level: Lower
Bedroom
- Level: Upper
Dining room
- Level: Main
Family room
- Level: Lower
Living room
- Features: Bay/Bow Window, Fireplace, Hardwood Floor
- Level: Main
Heating
- Hot Water, Oil
Cooling
- Central Air
Appliances
- Included: Oven/Range, Microwave, Refrigerator, Water Heater
Features
- Open Floorplan
- Basement: Full,Partially Finished
- Attic: None
- Number of fireplaces: 1
Interior area
- Total structure area: 1,312
- Total interior livable area: 1,312 sqft
- Finished area above ground: 1,192
- Finished area below ground: 120
Property
Parking
- Parking features: None
Features
- Patio & porch: Screened, Enclosed, Porch
- Exterior features: Rain Gutters
Lot
- Size: 0.32 Acres
- Features: Rolling Slope
Details
- Parcel number: 1168253
- Zoning: R-1
Construction
Type & style
- Home type: SingleFamily
- Architectural style: Cape Cod
- Property subtype: Single Family Residence
Materials
- Vinyl Siding
- Foundation: Concrete Perimeter
- Roof: Asphalt
Condition
- New construction: No
- Year built: 1947
Utilities & green energy
- Sewer: Public Sewer
- Water: Public
Community & neighborhood
Location
- Region: Meriden
Price history
| Date | Event | Price |
|---|---|---|
| 5/14/2025 | Sold | $310,000+3.3%$236/sqft |
Source: | ||
| 4/7/2025 | Pending sale | $299,980$229/sqft |
Source: | ||
| 3/28/2025 | Listed for sale | $299,980+30.4%$229/sqft |
Source: | ||
| 5/11/2022 | Sold | $230,000+4.6%$175/sqft |
Source: | ||
| 5/11/2022 | Contingent | $219,900$168/sqft |
Source: | ||
Public tax history
| Year | Property taxes | Tax assessment |
|---|---|---|
| 2025 | $5,333 +10.4% | $133,000 |
| 2024 | $4,829 +4.4% | $133,000 |
| 2023 | $4,627 +5.4% | $133,000 |
Find assessor info on the county website
Neighborhood: 06450
Nearby schools
GreatSchools rating
- 8/10Roger Sherman SchoolGrades: PK-5Distance: 1 mi
- 4/10Washington Middle SchoolGrades: 6-8Distance: 1.7 mi
- 4/10Francis T. Maloney High SchoolGrades: 9-12Distance: 0.4 mi
Get pre-qualified for a loan
At Zillow Home Loans, we can pre-qualify you in as little as 5 minutes with no impact to your credit score.An equal housing lender. NMLS #10287.
Sell with ease on Zillow
Get a Zillow Showcase℠ listing at no additional cost and you could sell for —faster.
$320,100
2% more+$6,402
With Zillow Showcase(estimated)$326,502


