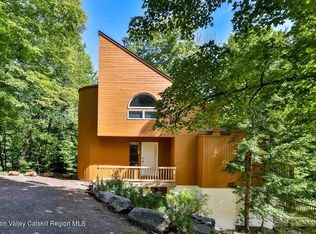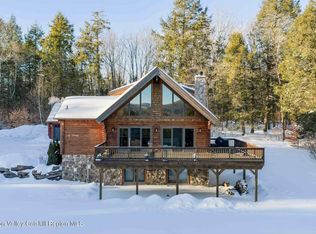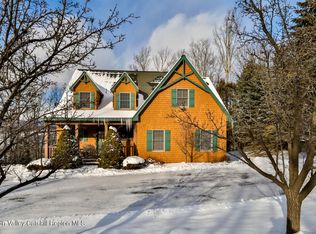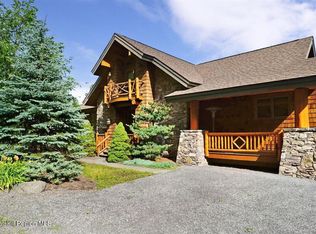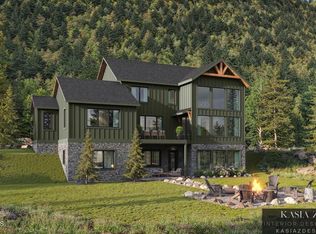Designed by a renowned Manhattan architect known for 20M dollar Aspen ski homes, this 4,834-square-foot Catskills estate offers world-class design and unparalleled craftsmanship. Built as the architect's personal residence, it's a sanctuary for relaxation, entertaining, and year-round mountain living. Set on over four private acres bordering the protected Bataviakill Watershed, the home seamlessly integrates stunning Windham Mountain views with vaulted ceilings, floor-to-ceiling windows, and tiered decks. The property boasts five spacious bedrooms, three full baths, and a half bath, all thoughtfully designed to balance comfort and effortless entertaining. The sunken great room is a centerpiece, featuring a dramatic floor-to-ceiling wall of glass framing breathtaking mountain views. A striking stone fireplace adds warmth, while the formal dining area and chef's kitchen complete with custom cabinetry and stainless-steel appliances offer an ideal space for hosting. Additional highlights include a cherry-paneled office with bespoke built-ins, a glass-enclosed gym with panoramic views, and an indoor sauna for post-workout relaxation. The standout four-season circular porch, lined with windows and equipped with a wood stove, ensures uninterrupted connection to nature, making it the most enchanting space in the home. The first floor includes a guest suite, while the second floor features a private primary ensuite wing with a balcony overlooking Windham's slopes. The finished basement offers a family room and billiards lounge. Radiant in-floor heating, custom built-ins, cedar closets, and split-unit air conditioning enhance comfort and luxury. Outdoors, tiered decks, patios, lush landscaping, and a manicured yard create a serene setting, while a covered path leads to a three-bay garage perfect for vehicles and recreational gear. Tucked off a private road, this home offers true seclusion while being just minutes from Windham's town center and Windham Mountain activities. Combining stunning views, luxurious custom finishes, and unmatched craftsmanship, this estate stands apart from today's new constructions. Schedule a private viewing and experience mountain living redefined. Your perfect oasis awaits! A 3D Walkthrough Tour is available in the digital Lookbook or by request from the listing agent.
Active
$1,950,000
77 Beaver Hill Road, Windham, NY 12496
5beds
4,834sqft
Single Family Residence
Built in 1996
4.23 Acres Lot
$-- Zestimate®
$403/sqft
$-- HOA
What's special
Guest suiteFloor-to-ceiling windowsManicured yardFinished basementPrivate primary ensuite wingStunning viewsLuxurious custom finishes
- 277 days |
- 542 |
- 18 |
Zillow last checked: 8 hours ago
Listing updated: October 29, 2025 at 08:28am
Listing by:
Coldwell Banker Village GreenW 518-734-4200,
Regina Tortorella 914-466-0329,
Aaron Perer,
Coldwell Banker Village GreenW
Source: HVCRMLS,MLS#: 156103
Tour with a local agent
Facts & features
Interior
Bedrooms & bathrooms
- Bedrooms: 5
- Bathrooms: 4
- Full bathrooms: 3
- 1/2 bathrooms: 1
Bedroom
- Level: Second
Bedroom
- Level: Second
Bedroom
- Level: Second
Bedroom
- Level: First
Bathroom
- Level: Second
Bathroom
- Level: First
Den
- Level: Second
Den
- Level: First
Dining room
- Level: First
Kitchen
- Level: First
Living room
- Level: First
Other
- Level: First
Heating
- Baseboard, Oil, Radiant
Appliances
- Included: Water Heater, Washer, Refrigerator, Range, Electric Water Heater, Dryer, Dishwasher, Cooktop
Features
- High Speed Internet
- Flooring: Carpet, Ceramic Tile, Wood
- Basement: Crawl Space,Finished,Full,Partial
Interior area
- Total structure area: 4,834
- Total interior livable area: 4,834 sqft
- Finished area above ground: 3,656
- Finished area below ground: 0
Video & virtual tour
Property
Parking
- Total spaces: 3
- Parking features: Garage
- Garage spaces: 3
Features
- Levels: Two
- Stories: 2
- Patio & porch: Deck, Porch
- Pool features: None
- Has view: Yes
- View description: Mountain(s), Pond, Rural, Other
- Has water view: Yes
- Water view: Pond
Lot
- Size: 4.23 Acres
- Features: Cleared, Interior Lot, Level, Meadow, Private, Secluded, Views
Details
- Parcel number: 79.00141.1
- Zoning: RES 1
- Zoning description: 01
Construction
Type & style
- Home type: SingleFamily
- Architectural style: Contemporary
- Property subtype: Single Family Residence
Materials
- Frame, Wood Siding, Other
- Foundation: Concrete Perimeter, Slab
- Roof: Asphalt,Shingle
Condition
- New construction: No
- Year built: 1996
Utilities & green energy
- Electric: 200+ Amp Service
- Sewer: Septic Tank
- Water: Well
Community & HOA
HOA
- Has HOA: No
Location
- Region: Windham
Financial & listing details
- Price per square foot: $403/sqft
- Tax assessed value: $553,600
- Date on market: 2/24/2025
- Road surface type: Paved
Estimated market value
Not available
Estimated sales range
Not available
$6,006/mo
Price history
Price history
| Date | Event | Price |
|---|---|---|
| 10/29/2025 | Price change | $1,950,000-7.1%$403/sqft |
Source: | ||
| 2/24/2025 | Price change | $2,099,000-8.7%$434/sqft |
Source: | ||
| 12/6/2024 | Listed for sale | $2,300,000+9.5%$476/sqft |
Source: | ||
| 7/27/2024 | Listing removed | -- |
Source: | ||
| 1/30/2024 | Listed for sale | $2,100,000$434/sqft |
Source: | ||
Public tax history
Public tax history
| Year | Property taxes | Tax assessment |
|---|---|---|
| 2024 | -- | $553,600 |
| 2023 | -- | $553,600 |
| 2022 | -- | $553,600 |
Find assessor info on the county website
BuyAbility℠ payment
Estimated monthly payment
Boost your down payment with 6% savings match
Earn up to a 6% match & get a competitive APY with a *. Zillow has partnered with to help get you home faster.
Learn more*Terms apply. Match provided by Foyer. Account offered by Pacific West Bank, Member FDIC.Climate risks
Neighborhood: 12496
Nearby schools
GreatSchools rating
- 6/10Windham Ashland Central SchoolGrades: PK-12Distance: 1.8 mi
- Loading
- Loading
