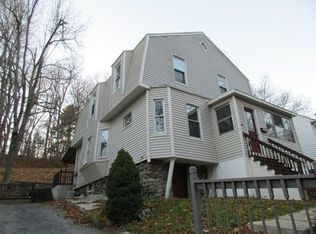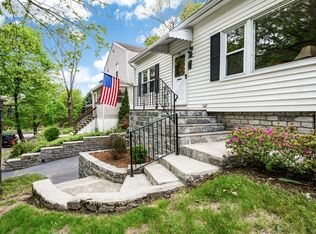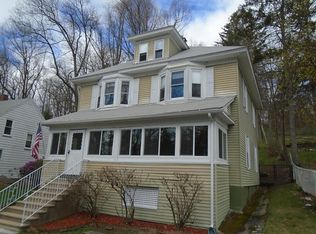Stately Colonial on Worcester's WEST side! From the moment you pull up you'll be impressed w/ the attention to detail that was shown both inside & out on this newly renovated home. The main floor offers a large living room w/ a fireplace, a dining room w/ access to the patio, a brand new kitchen w/ 42 inch upper cabinets, SS appliances & custom granite countertops. Also located on the main level is a half bath w/ 1st floor laundry! All four bedrooms are located on the 2nd floor as well as a brand new full bathroom. Hardwood floors throughout the home. The plumbing & electrical is all new & the house has 2 brand new gas furnaces & two zones of CENTRAL AIR! Many original details have been preserved & this home offers so much old school charm & character w/ the perfect mix of modern elegance. Brand new roof, siding, windows & driveway too! The front porch is truly to die for & the low maintenance yard w/ oversized patio is the perfect place to unwind. You won't want to miss this one!
This property is off market, which means it's not currently listed for sale or rent on Zillow. This may be different from what's available on other websites or public sources.


