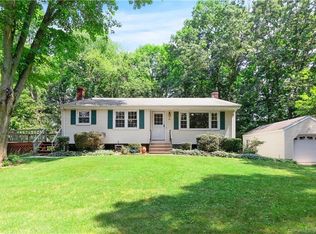Sold for $580,000
$580,000
77 Bassett Road, North Haven, CT 06473
6beds
3,996sqft
Single Family Residence
Built in 1997
0.46 Acres Lot
$594,400 Zestimate®
$145/sqft
$5,528 Estimated rent
Home value
$594,400
$529,000 - $666,000
$5,528/mo
Zestimate® history
Loading...
Owner options
Explore your selling options
What's special
An exceptional opportunity awaits with this spacious colonial featuring a true in-law apartment-each with its own private entrance. Perfect for multigenerational living, guests, or au-pair, this home offers versatility and space with over 3,900 sq ft combined. The main home, built in 1997, offers approx. 2,900 sq ft, with 3 bedrooms, 2.1 baths, and a finished lower level for added living space. A large dining room with hardwood floors and fireplace opens to a den with more hardwood, creating a warm and inviting flow. The eat-in kitchen leads to a deck and above-ground pool-great for outdoor enjoyment. The vaulted-ceiling family room includes a gas fireplace for comfort & ambiance. Upstairs, the oversized primary bedroom features a private full bath & a spacious walk-in closet. One of the additional bedrooms also offers generous space and access to a walk-up attic. The home is wired for sound, includes central air, central vac, & a 3-zone gas heating system. Solar panels on the main home significantly reduce electric bills-no lease, just generation fees. The attached in-law apartment adds approx. 1,000 sq ft of living space, featuring 3 bedrooms, 1 full bath, a living room with fireplace, kitchen, and new carpeting throughout. It has its own heating system (oil) and a newer gas hot water heater. A 2-car garage conveniently connects the main home to the in-law.Situated on a corner lot in a sidewalk-lined cul-de-sac. Truly a rare find offering comfort, privacy, and flexibility!
Zillow last checked: 8 hours ago
Listing updated: August 08, 2025 at 11:22am
Listed by:
Betsy L. Purtell 203-640-4440,
Purtell Realty LLC 203-640-7802,
Thomas Purtell 203-640-7802,
Purtell Realty LLC
Bought with:
Betsy L. Purtell, RES.0762289
Purtell Realty LLC
Thomas Purtell
Purtell Realty LLC
Source: Smart MLS,MLS#: 24101466
Facts & features
Interior
Bedrooms & bathrooms
- Bedrooms: 6
- Bathrooms: 4
- Full bathrooms: 3
- 1/2 bathrooms: 1
Primary bedroom
- Features: Ceiling Fan(s), Full Bath, Walk-In Closet(s)
- Level: Upper
- Area: 340 Square Feet
- Dimensions: 17 x 20
Bedroom
- Features: Ceiling Fan(s)
- Level: Upper
- Area: 273 Square Feet
- Dimensions: 13 x 21
Bedroom
- Features: Ceiling Fan(s)
- Level: Upper
- Area: 156 Square Feet
- Dimensions: 12 x 13
Bedroom
- Level: Main
- Area: 143 Square Feet
- Dimensions: 11 x 13
Bedroom
- Level: Main
- Area: 110 Square Feet
- Dimensions: 10 x 11
Bedroom
- Level: Main
- Area: 132 Square Feet
- Dimensions: 11 x 12
Den
- Features: Ceiling Fan(s), Hardwood Floor
- Level: Main
- Area: 130 Square Feet
- Dimensions: 10 x 13
Dining room
- Features: Fireplace, Hardwood Floor
- Level: Main
- Area: 208 Square Feet
- Dimensions: 13 x 16
Family room
- Features: Vaulted Ceiling(s), Fireplace
- Level: Main
- Area: 238 Square Feet
- Dimensions: 14 x 17
Kitchen
- Features: Ceiling Fan(s)
- Level: Main
- Area: 234 Square Feet
- Dimensions: 13 x 18
Kitchen
- Level: Main
- Area: 143 Square Feet
- Dimensions: 11 x 13
Living room
- Features: Fireplace
- Level: Main
- Area: 294 Square Feet
- Dimensions: 14 x 21
Other
- Level: Lower
- Area: 192 Square Feet
- Dimensions: 12 x 16
Other
- Level: Lower
- Area: 120 Square Feet
- Dimensions: 10 x 12
Heating
- Forced Air, Natural Gas, Oil
Cooling
- Central Air, Ductless
Appliances
- Included: Oven/Range, Microwave, Refrigerator, Dishwasher, Disposal, Washer, Dryer, Gas Water Heater
Features
- In-Law Floorplan
- Basement: Full,Partially Finished
- Attic: Walk-up
- Number of fireplaces: 2
Interior area
- Total structure area: 3,996
- Total interior livable area: 3,996 sqft
- Finished area above ground: 3,273
- Finished area below ground: 723
Property
Parking
- Total spaces: 2
- Parking features: Attached
- Attached garage spaces: 2
Features
- Has private pool: Yes
- Pool features: Above Ground
Lot
- Size: 0.46 Acres
- Features: Level
Details
- Parcel number: 2014467
- Zoning: R20
Construction
Type & style
- Home type: SingleFamily
- Architectural style: Colonial
- Property subtype: Single Family Residence
Materials
- Vinyl Siding
- Foundation: Concrete Perimeter
- Roof: Asphalt
Condition
- New construction: No
- Year built: 1997
Utilities & green energy
- Sewer: Public Sewer
- Water: Public
Community & neighborhood
Location
- Region: North Haven
Price history
| Date | Event | Price |
|---|---|---|
| 8/8/2025 | Sold | $580,000-3.3%$145/sqft |
Source: | ||
| 8/8/2025 | Pending sale | $599,900$150/sqft |
Source: | ||
| 6/19/2025 | Price change | $599,900-7.7%$150/sqft |
Source: | ||
| 6/5/2025 | Listed for sale | $649,900$163/sqft |
Source: | ||
Public tax history
| Year | Property taxes | Tax assessment |
|---|---|---|
| 2025 | $13,786 +29% | $467,950 +51.7% |
| 2024 | $10,688 +6.1% | $308,540 |
| 2023 | $10,074 +6.3% | $308,540 |
Find assessor info on the county website
Neighborhood: 06473
Nearby schools
GreatSchools rating
- 10/10Clintonville Elementary SchoolGrades: K-5Distance: 0.6 mi
- 6/10North Haven Middle SchoolGrades: 6-8Distance: 1.9 mi
- 7/10North Haven High SchoolGrades: 9-12Distance: 2.1 mi
Schools provided by the listing agent
- Elementary: Clintonville
- High: North Haven
Source: Smart MLS. This data may not be complete. We recommend contacting the local school district to confirm school assignments for this home.
Get pre-qualified for a loan
At Zillow Home Loans, we can pre-qualify you in as little as 5 minutes with no impact to your credit score.An equal housing lender. NMLS #10287.
Sell for more on Zillow
Get a Zillow Showcase℠ listing at no additional cost and you could sell for .
$594,400
2% more+$11,888
With Zillow Showcase(estimated)$606,288
