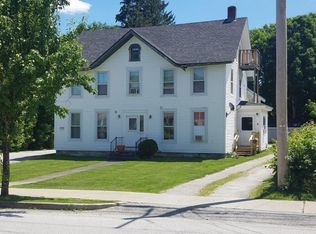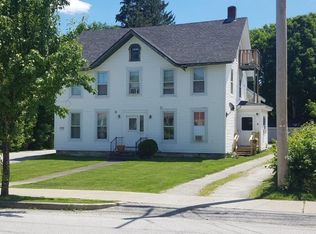Closed
Listed by:
Hughes Group Team,
Casella Real Estate 802-772-7487
Bought with: Coldwell Banker Hickok and Boardman
$340,000
77 Barnes Street, West Rutland, VT 05777
3beds
1,846sqft
Single Family Residence
Built in 1900
10,019 Square Feet Lot
$341,400 Zestimate®
$184/sqft
$2,622 Estimated rent
Home value
$341,400
$249,000 - $468,000
$2,622/mo
Zestimate® history
Loading...
Owner options
Explore your selling options
What's special
Step into this meticulously maintained Colonial-style home, located in West Rutland. Offering 3 spacious bedrooms, 2 full bathrooms, and a flexible layout, this home perfectly blends classic charm with modern amenities. The inviting first floor begins with a welcoming foyer that leads into a cozy living room, ideal for family gatherings. The bright and functional kitchen connects seamlessly to a formal dining room, perfect for entertaining guests. A full bathroom with laundry facilities adds convenience to the main level. Additionally, an extra room on the first floor can be transformed into an office, playroom, den, or even converted into a bedroom for first-floor living. Upstairs, the primary bedroom features a large walk-in closet. Two additional bedrooms and a beautifully updated full bathroom with a soaking tub provide comfort and style. A fourth room can be tailored to your needs, whether for a home office, guest room, or hobby space. Enjoy your own private backyard retreat with a newly added, covered porch, perfect for outdoor dining or relaxing. The yard includes a fire pit area with a crushed stone patio, offering a great space for outdoor entertainment. The property also features a one-car garage for additional storage or parking. This well-cared-for home offers a comfortable lifestyle in a desirable location. Don’t miss out on this gem—schedule your showing today!
Zillow last checked: 8 hours ago
Listing updated: July 30, 2025 at 08:46am
Listed by:
Hughes Group Team,
Casella Real Estate 802-772-7487
Bought with:
Heather T Morse
Coldwell Banker Hickok and Boardman
Source: PrimeMLS,MLS#: 5044315
Facts & features
Interior
Bedrooms & bathrooms
- Bedrooms: 3
- Bathrooms: 2
- Full bathrooms: 2
Heating
- Oil, Radiator
Cooling
- Mini Split
Appliances
- Included: Dishwasher, Microwave, Electric Range, Refrigerator, Heat Pump Water Heater
- Laundry: 1st Floor Laundry
Features
- Ceiling Fan(s), Dining Area, Kitchen Island, Walk-In Closet(s)
- Flooring: Laminate, Tile, Wood
- Basement: Unfinished,Interior Entry
Interior area
- Total structure area: 2,769
- Total interior livable area: 1,846 sqft
- Finished area above ground: 1,846
- Finished area below ground: 0
Property
Parking
- Total spaces: 1
- Parking features: Paved
- Garage spaces: 1
Features
- Levels: Two
- Stories: 2
- Patio & porch: Covered Porch
Lot
- Size: 10,019 sqft
- Features: Level
Details
- Parcel number: 73523410376
- Zoning description: unknown
Construction
Type & style
- Home type: SingleFamily
- Architectural style: Colonial
- Property subtype: Single Family Residence
Materials
- Wood Frame, Vinyl Siding
- Foundation: Brick, Marble
- Roof: Asphalt Shingle
Condition
- New construction: No
- Year built: 1900
Utilities & green energy
- Electric: Circuit Breakers
- Sewer: Public Sewer
- Utilities for property: Phone Available
Community & neighborhood
Location
- Region: West Rutland
Other
Other facts
- Road surface type: Paved
Price history
| Date | Event | Price |
|---|---|---|
| 7/30/2025 | Sold | $340,000-4.2%$184/sqft |
Source: | ||
| 6/3/2025 | Listed for sale | $355,000+97.8%$192/sqft |
Source: | ||
| 12/2/2019 | Sold | $179,500+28.2%$97/sqft |
Source: Public Record Report a problem | ||
| 11/28/2005 | Sold | $140,000$76/sqft |
Source: Public Record Report a problem | ||
Public tax history
| Year | Property taxes | Tax assessment |
|---|---|---|
| 2024 | -- | $175,400 |
| 2023 | -- | $175,400 |
| 2022 | -- | $175,400 |
Find assessor info on the county website
Neighborhood: 05777
Nearby schools
GreatSchools rating
- 4/10West Rutland SchoolGrades: PK-12Distance: 0.2 mi
Get pre-qualified for a loan
At Zillow Home Loans, we can pre-qualify you in as little as 5 minutes with no impact to your credit score.An equal housing lender. NMLS #10287.

