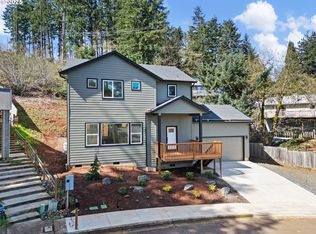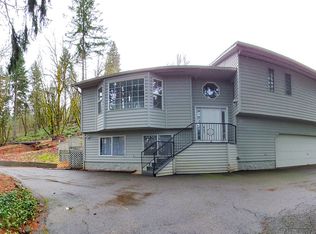Custom Construction,extensive use of slate and mahogany, creative lighting to accentuate the architectural design. Design custom features throughout. 700sqft cedar deck, high ceilings, soaring windows, Tucked back in a cul-de-sac with views of Cottage Grove. Your opportunity to own one of a kind fabulous home.
This property is off market, which means it's not currently listed for sale or rent on Zillow. This may be different from what's available on other websites or public sources.

