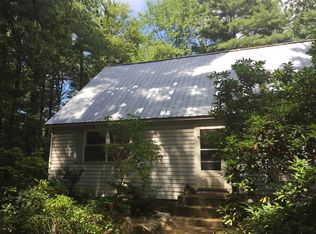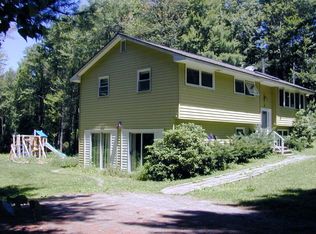Augment your income or reduce your mortgage with this Contemporary Dutch Colonial. 4 Bedroom, with first floor master, 3 bath, a legal studio rental in the main house and Separate 1000 SF Building legal auxiliary apartment and office, on tastefully landscaped 1.34 acre lot. This fully renovated Home features large windows, skylights, birch & tile floors, open floor plan, kitchen with center island & JennAir stove, granite counters & maple cabinetry, deck and screened porch. 1000 sq. ft. home office building on two floors; boasts kitchenette, bathroom, hardwood floors & skylights on 2nd floor; two other office spaces on 1st floor. Propane heat for office building, oil for the main house. DSL IS ALSO AVAILABLE FOR INTERNET.
This property is off market, which means it's not currently listed for sale or rent on Zillow. This may be different from what's available on other websites or public sources.

