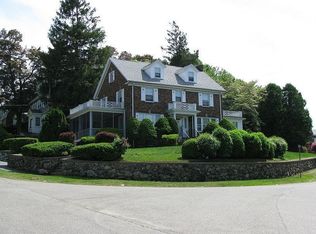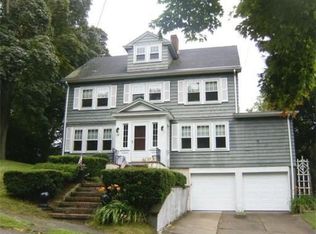Sold for $1,280,000
$1,280,000
77 Badger Rd, Medford, MA 02155
5beds
2,776sqft
Single Family Residence
Built in 1941
8,652 Square Feet Lot
$1,286,000 Zestimate®
$461/sqft
$5,152 Estimated rent
Home value
$1,286,000
$1.18M - $1.40M
$5,152/mo
Zestimate® history
Loading...
Owner options
Explore your selling options
What's special
Perched prominently above Badger Road in the coveted Lawrence Estates area of Medford, this stately center entrance Dutch Colonial is a prized possession of its owners. The spectacular living room captivates with its oversized mahogany fireplace, while abundant windows bathe the space in natural light. Rich woodwork and gleaming hardwood floors showcase exceptional craftsmanship throughout all five bedrooms. The formal dining room, with its elegant wood paneling, is perfect for both intimate gatherings and formal meals. French doors on main level create a graceful flow between spaces. A perfect commuting location and convenient to destinations in and around Boston. Outdoor enthusiasts will appreciate the home's enormous backyard as well as its proximity to the Middlesex Fells Reservation, offering endless opportunities for hiking and communing with nature. This is more than just a home—it's a masterpiece that combines beauty, strength, and functionality, now awaiting its next steward.
Zillow last checked: 8 hours ago
Listing updated: January 27, 2025 at 02:54pm
Listed by:
Aldo Masciave 781-883-0896,
Leading Edge Real Estate 781-979-0100
Bought with:
Evelyn Jones Yamauchi
Coldwell Banker Realty - Cambridge
Source: MLS PIN,MLS#: 73318054
Facts & features
Interior
Bedrooms & bathrooms
- Bedrooms: 5
- Bathrooms: 2
- Full bathrooms: 1
- 1/2 bathrooms: 1
Primary bedroom
- Features: Closet, Flooring - Hardwood, Deck - Exterior, Lighting - Overhead
- Level: Second
- Area: 301.17
- Dimensions: 23.17 x 13
Bedroom 2
- Features: Ceiling Fan(s), Closet, Flooring - Hardwood
- Level: Second
- Area: 147.19
- Dimensions: 11.25 x 13.08
Bedroom 3
- Features: Ceiling Fan(s), Closet, Flooring - Hardwood
- Level: Second
- Area: 144.08
- Dimensions: 11.08 x 13
Bedroom 4
- Features: Closet, Flooring - Hardwood, Lighting - Overhead
- Level: Third
- Area: 168.94
- Dimensions: 12.75 x 13.25
Bedroom 5
- Features: Closet, Flooring - Hardwood, Lighting - Overhead
- Level: Third
- Area: 162.5
- Dimensions: 12.5 x 13
Bathroom 1
- Features: Bathroom - Half, Flooring - Vinyl, Lighting - Overhead
- Level: First
- Area: 15.78
- Dimensions: 5.92 x 2.67
Bathroom 2
- Features: Bathroom - Tiled With Tub & Shower, Bathroom - With Shower Stall, Flooring - Vinyl, Lighting - Sconce
- Level: Second
- Area: 46.32
- Dimensions: 4.83 x 9.58
Dining room
- Features: Closet/Cabinets - Custom Built, Flooring - Hardwood, French Doors, Lighting - Overhead
- Level: First
- Area: 157.08
- Dimensions: 12.08 x 13
Family room
- Features: Flooring - Wall to Wall Carpet, Lighting - Overhead
- Level: Basement
- Area: 438.49
- Dimensions: 20.08 x 21.83
Kitchen
- Features: Bathroom - Half, Ceiling Fan(s), Flooring - Stone/Ceramic Tile, Lighting - Overhead
- Level: Main,First
- Area: 167.5
- Dimensions: 15 x 11.17
Living room
- Features: Flooring - Hardwood, Lighting - Sconce
- Level: First
- Area: 302.25
- Dimensions: 23.25 x 13
Office
- Features: Ceiling Fan(s), Flooring - Hardwood, French Doors, Lighting - Overhead
- Level: First
- Area: 199.15
- Dimensions: 19.75 x 10.08
Heating
- Hot Water, Natural Gas
Cooling
- None
Appliances
- Included: Gas Water Heater, Water Heater, Range, Dishwasher, Microwave, Refrigerator
- Laundry: Electric Dryer Hookup, Washer Hookup, In Basement
Features
- Ceiling Fan(s), Lighting - Overhead, Home Office, Walk-up Attic, Internet Available - Broadband, High Speed Internet
- Flooring: Tile, Vinyl, Carpet, Hardwood, Flooring - Hardwood
- Doors: French Doors
- Windows: Insulated Windows
- Basement: Full,Partially Finished,Interior Entry,Bulkhead
- Number of fireplaces: 2
- Fireplace features: Family Room, Living Room
Interior area
- Total structure area: 2,776
- Total interior livable area: 2,776 sqft
Property
Parking
- Total spaces: 6
- Parking features: Under, Paved Drive, Off Street, Paved
- Attached garage spaces: 2
- Uncovered spaces: 4
Features
- Patio & porch: Deck - Roof, Covered
- Exterior features: Deck - Roof, Covered Patio/Deck, Rain Gutters, Stone Wall
Lot
- Size: 8,652 sqft
Details
- Foundation area: 0
- Parcel number: 635046
- Zoning: SF1
Construction
Type & style
- Home type: SingleFamily
- Architectural style: Colonial,Dutch Colonial
- Property subtype: Single Family Residence
Materials
- Frame, Brick
- Foundation: Concrete Perimeter, Block
- Roof: Shingle
Condition
- Year built: 1941
Utilities & green energy
- Electric: Circuit Breakers
- Sewer: Public Sewer
- Water: Public
- Utilities for property: for Gas Range, for Gas Oven, for Electric Dryer, Washer Hookup
Green energy
- Energy efficient items: Thermostat
Community & neighborhood
Community
- Community features: Public Transportation, Shopping, Tennis Court(s), Park, Walk/Jog Trails, Golf, Medical Facility, Laundromat, Bike Path, Conservation Area, Highway Access, House of Worship, Marina, Private School, Public School, T-Station, University
Location
- Region: Medford
Other
Other facts
- Listing terms: Contract
Price history
| Date | Event | Price |
|---|---|---|
| 1/27/2025 | Sold | $1,280,000-1.5%$461/sqft |
Source: MLS PIN #73318054 Report a problem | ||
| 1/4/2025 | Contingent | $1,299,900$468/sqft |
Source: MLS PIN #73318054 Report a problem | ||
| 12/9/2024 | Listed for sale | $1,299,900$468/sqft |
Source: MLS PIN #73318054 Report a problem | ||
Public tax history
| Year | Property taxes | Tax assessment |
|---|---|---|
| 2025 | $8,742 | $1,026,100 |
| 2024 | $8,742 +5% | $1,026,100 +6.6% |
| 2023 | $8,323 +2.4% | $962,200 +6.7% |
Find assessor info on the county website
Neighborhood: 02155
Nearby schools
GreatSchools rating
- 8/10Brooks SchoolGrades: PK-5Distance: 0.6 mi
- 5/10Andrews Middle SchoolGrades: 6-8Distance: 1.3 mi
- 6/10Medford High SchoolGrades: PK,9-12Distance: 0.6 mi
Schools provided by the listing agent
- High: Medford High
Source: MLS PIN. This data may not be complete. We recommend contacting the local school district to confirm school assignments for this home.
Get a cash offer in 3 minutes
Find out how much your home could sell for in as little as 3 minutes with a no-obligation cash offer.
Estimated market value$1,286,000
Get a cash offer in 3 minutes
Find out how much your home could sell for in as little as 3 minutes with a no-obligation cash offer.
Estimated market value
$1,286,000

