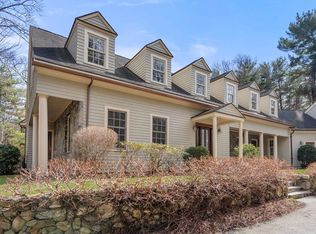NEW CONSTRUCTION Spectacular shingle style home custom built in one of Weston's finest estate location, sited on 1.25 acres of beautifully landscaped grounds. This gorgeous residence blends exquisite architectural details with a transitional flair throughout 8685+ square feet of open living spaces on 3 floors and 10ft ceiling height. Upon entering is a dramatic 2 story entry foyer adjoining an elegant living and dining rooms with for formal entertaining. State of the art kitchen with large center island, breakfast room opening to a large family room with fireplace and custom built ins. A first floor guest suite and study. On the second floor is a beautiful master bedroom suite and 4 additional bedrooms with ensuite bathrooms. Finished lower level ideal for play room, home theater, exercise room, and potential wine cellar. Three car heated garage and generator.
This property is off market, which means it's not currently listed for sale or rent on Zillow. This may be different from what's available on other websites or public sources.
