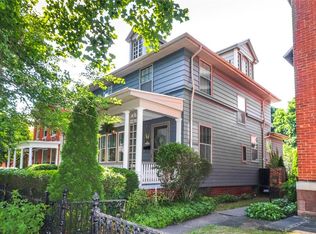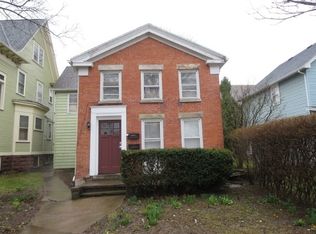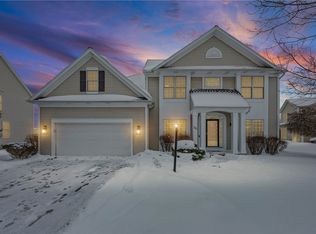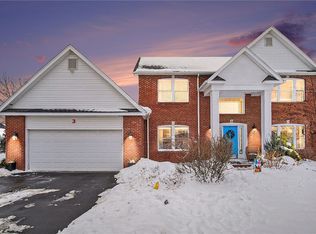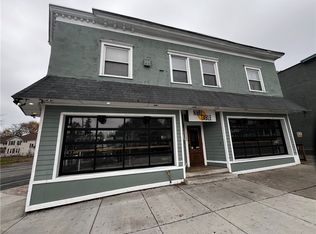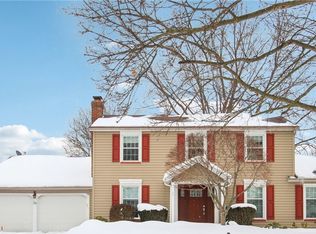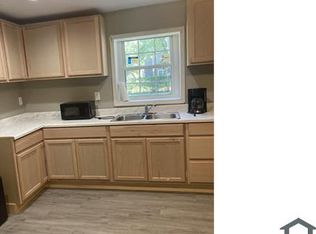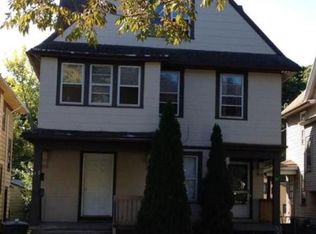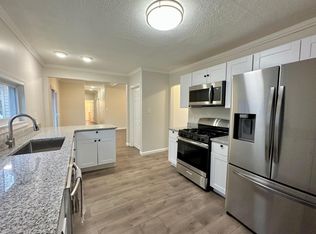Classic Brick Victorian where History meets Contemporary living! Over 3,400 sq ft, 4 bedrooms and 3 full baths. Many upgrades which include new thermal pane windows, 50-year architectural roof. Chef's kitchen with updated appliances and gas fireplace. The list goes on to include: Wine room, which is temperature controlled and can host up to 300 bottles of wine, gleaming hardwood floors throughout (recently refinished). 1st floor bedroom hardwood floors were replaced and finished to match the flooring on the main level. Other amenities include: second floor laundry, radiant floors in the main bath, walk in closet in the Primary Bedroom, 12 ft plus ceilings. Exit to the outdoors and enjoy an expansive covered deck including outdoor lighting. Enjoy a well-manicured backyard with vintage grape vines. Excellent area for entertaining! Please note that there is a 2nd deeded lot out back located at 81 Beaver St. The lot is deeded to this property. It offers a Shed, 2 parking spaces and an area for gardening. Also updated: HVAC system. On-demand hot water recently replaced in 2025. This home is located in the Preservation District in the desirable Cornhill Neighborhood.
Active
$499,900
77 Atkinson St, Rochester, NY 14608
4beds
3,458sqft
Single Family Residence
Built in 1863
4,791.6 Square Feet Lot
$451,800 Zestimate®
$145/sqft
$-- HOA
What's special
Gas fireplaceNew thermal pane windowsSecond floor laundry
- 3 days |
- 4,013 |
- 191 |
Zillow last checked: 8 hours ago
Listing updated: February 15, 2026 at 01:06pm
Listing by:
Hunt Real Estate ERA/Columbus 585-672-1660,
Catherine A. Peters 585-672-1660
Source: NYSAMLSs,MLS#: R1662156 Originating MLS: Rochester
Originating MLS: Rochester
Tour with a local agent
Facts & features
Interior
Bedrooms & bathrooms
- Bedrooms: 4
- Bathrooms: 3
- Full bathrooms: 3
- Main level bathrooms: 1
- Main level bedrooms: 1
Heating
- Gas, Forced Air
Cooling
- Central Air
Appliances
- Included: Convection Oven, Dryer, Dishwasher, Gas Cooktop, Disposal, Gas Water Heater, Microwave, Refrigerator, Tankless Water Heater, Washer
- Laundry: Upper Level
Features
- Cedar Closet(s), Ceiling Fan(s), Separate/Formal Dining Room, Entrance Foyer, Eat-in Kitchen, Separate/Formal Living Room, Guest Accommodations, Kitchen Island, Solid Surface Counters, Natural Woodwork, Window Treatments, Air Filtration, Bedroom on Main Level, Programmable Thermostat
- Flooring: Ceramic Tile, Hardwood, Varies
- Windows: Drapes, Thermal Windows
- Basement: Full
- Has fireplace: No
Interior area
- Total structure area: 3,458
- Total interior livable area: 3,458 sqft
Property
Parking
- Parking features: No Garage, Driveway
Features
- Patio & porch: Covered, Patio, Porch
- Exterior features: Fully Fenced, Patio, Private Yard, See Remarks
- Fencing: Full
Lot
- Size: 4,791.6 Square Feet
- Dimensions: 40 x 118
- Features: Historic District, Near Public Transit, Rectangular, Rectangular Lot, Residential Lot
Details
- Additional structures: Shed(s), Storage
- Parcel number: 26140012138000010760000000
- Special conditions: Standard
- Other equipment: Satellite Dish
Construction
Type & style
- Home type: SingleFamily
- Architectural style: Colonial,Historic/Antique
- Property subtype: Single Family Residence
Materials
- Brick, Copper Plumbing, PEX Plumbing
- Foundation: Stone
Condition
- Resale
- Year built: 1863
Utilities & green energy
- Electric: Circuit Breakers
- Sewer: Connected
- Water: Connected, Public
- Utilities for property: Cable Available, High Speed Internet Available, Sewer Connected, Water Connected
Community & HOA
Community
- Subdivision: M Chapins Tr
Location
- Region: Rochester
Financial & listing details
- Price per square foot: $145/sqft
- Tax assessed value: $400,000
- Annual tax amount: $8,579
- Date on market: 2/13/2026
- Listing terms: Cash,Conventional,FHA
Estimated market value
$451,800
$407,000 - $497,000
$3,333/mo
Price history
Price history
| Date | Event | Price |
|---|---|---|
| 2/13/2026 | Listed for sale | $499,900+11.1%$145/sqft |
Source: | ||
| 10/29/2024 | Sold | $449,900$130/sqft |
Source: | ||
| 9/16/2024 | Pending sale | $449,900$130/sqft |
Source: | ||
| 9/13/2024 | Price change | $449,900-8.2%$130/sqft |
Source: | ||
| 9/4/2024 | Listed for sale | $489,900+122.8%$142/sqft |
Source: | ||
Public tax history
Public tax history
| Year | Property taxes | Tax assessment |
|---|---|---|
| 2024 | -- | $400,000 +48.7% |
| 2023 | -- | $269,000 |
| 2022 | -- | $269,000 |
Find assessor info on the county website
BuyAbility℠ payment
Estimated monthly payment
Boost your down payment with 6% savings match
Earn up to a 6% match & get a competitive APY with a *. Zillow has partnered with to help get you home faster.
Learn more*Terms apply. Match provided by Foyer. Account offered by Pacific West Bank, Member FDIC.Climate risks
Neighborhood: Corn Hill
Nearby schools
GreatSchools rating
- 3/10Joseph C Wilson Foundation AcademyGrades: K-8Distance: 0.9 mi
- 6/10Rochester Early College International High SchoolGrades: 9-12Distance: 0.9 mi
- 2/10Dr. Alice Holloway Young School of ExcellenceGrades: 7-8Distance: 0.1 mi
Schools provided by the listing agent
- District: Rochester
Source: NYSAMLSs. This data may not be complete. We recommend contacting the local school district to confirm school assignments for this home.
Open to renting?
Browse rentals near this home.- Loading
- Loading
