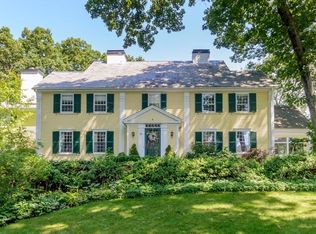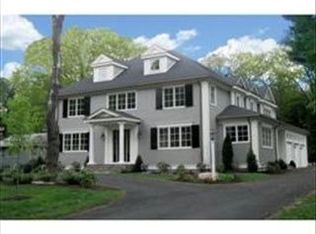Sold for $2,600,000 on 05/09/25
$2,600,000
77 Arnold Rd, Wellesley, MA 02481
4beds
3,266sqft
Single Family Residence
Built in 1935
1.17 Acres Lot
$4,267,900 Zestimate®
$796/sqft
$6,227 Estimated rent
Home value
$4,267,900
$3.54M - $5.25M
$6,227/mo
Zestimate® history
Loading...
Owner options
Explore your selling options
What's special
Unlock the potential of this substantial Wellesley Hills Colonial, set on a private 1.17-acre parcel. With over 3,200 sq ft of living space, this five-bedroom, 3.5-bath home offers remarkable flexibility. This home boasts a formal entry w/wainscoting & two closets. The front-to-back living room has a fireplace & ushers you to the tiled family room w/fireplace, built-in indoor grill & bar for entertaining. The dining room has lovely wainscoting & leads to the eat-in kitchen. The half bath & office finish the 1st floor. The 2nd floor has 5 sizable bedrooms, 2 of which are en-suite. The basement offers endless opportunities w/playroom highlighted by a fireplace. The home is heated by oil though natural gas is at the street. The backyard can be brought back to its full potential w/tiered patio leading to a large in-ground pool complete w/cabana & ample space for gatherings. This is a great opportunity for renovation or replacement in a highly desirable neighborhood. 1m to commuter rail.
Zillow last checked: 8 hours ago
Listing updated: May 10, 2025 at 04:31am
Listed by:
Maura Rodino 508-333-3734,
Berkshire Hathaway HomeServices Commonwealth Real Estate 508-655-1211,
Ross Rodino 508-808-1558
Bought with:
Debi Benoit
William Raveis R.E. & Home Services
Source: MLS PIN,MLS#: 73357718
Facts & features
Interior
Bedrooms & bathrooms
- Bedrooms: 4
- Bathrooms: 4
- Full bathrooms: 3
- 1/2 bathrooms: 1
Primary bedroom
- Features: Walk-In Closet(s), Closet/Cabinets - Custom Built, Flooring - Hardwood
- Level: Second
- Area: 256
- Dimensions: 16 x 16
Bedroom 2
- Features: Closet, Flooring - Hardwood
- Level: Second
- Area: 165
- Dimensions: 15 x 11
Bedroom 3
- Features: Closet, Flooring - Hardwood
- Level: Second
- Area: 169
- Dimensions: 13 x 13
Bedroom 4
- Features: Closet, Flooring - Hardwood
- Level: Second
- Area: 108
- Dimensions: 12 x 9
Bedroom 5
- Features: Closet, Flooring - Hardwood
- Level: Second
- Area: 156
- Dimensions: 12 x 13
Primary bathroom
- Features: Yes
Bathroom 1
- Features: Bathroom - Half, Flooring - Stone/Ceramic Tile
- Level: First
Bathroom 2
- Features: Bathroom - Full, Bathroom - With Tub & Shower, Flooring - Stone/Ceramic Tile
- Level: Second
Bathroom 3
- Features: Bathroom - Full, Bathroom - With Tub & Shower, Flooring - Stone/Ceramic Tile
- Level: Second
Dining room
- Features: Flooring - Hardwood
- Level: First
- Area: 195
- Dimensions: 15 x 13
Family room
- Features: Flooring - Stone/Ceramic Tile
- Level: First
- Area: 270
- Dimensions: 15 x 18
Kitchen
- Features: Flooring - Vinyl
- Level: First
- Area: 336
- Dimensions: 16 x 21
Living room
- Features: Flooring - Hardwood
- Level: First
- Area: 336
- Dimensions: 14 x 24
Office
- Features: Closet/Cabinets - Custom Built, Flooring - Hardwood
- Level: First
- Area: 88
- Dimensions: 8 x 11
Heating
- Forced Air, Oil
Cooling
- Window Unit(s), Whole House Fan
Appliances
- Laundry: In Basement, Washer Hookup
Features
- Closet/Cabinets - Custom Built, Bathroom - Full, Bathroom - With Tub & Shower, Office, Bathroom, Sitting Room, Wet Bar
- Flooring: Tile, Vinyl, Carpet, Hardwood, Flooring - Hardwood, Flooring - Stone/Ceramic Tile
- Basement: Full,Partially Finished,Bulkhead,Concrete
- Number of fireplaces: 2
Interior area
- Total structure area: 3,266
- Total interior livable area: 3,266 sqft
- Finished area above ground: 3,266
- Finished area below ground: 0
Property
Parking
- Total spaces: 6
- Parking features: Attached, Paved Drive
- Attached garage spaces: 2
- Uncovered spaces: 4
Features
- Patio & porch: Patio
- Exterior features: Patio, Pool - Inground, Cabana, Storage, Garden, Stone Wall
- Has private pool: Yes
- Pool features: In Ground
Lot
- Size: 1.17 Acres
- Features: Wooded, Gentle Sloping
Details
- Additional structures: Cabana
- Parcel number: M:096 R:014 S:,260391
- Zoning: SR20
Construction
Type & style
- Home type: SingleFamily
- Architectural style: Colonial
- Property subtype: Single Family Residence
Materials
- Frame, Brick
- Foundation: Concrete Perimeter
- Roof: Slate
Condition
- Year built: 1935
Utilities & green energy
- Electric: Circuit Breakers
- Sewer: Public Sewer
- Water: Public
- Utilities for property: for Electric Range, for Electric Oven, Washer Hookup
Community & neighborhood
Community
- Community features: Public Transportation, Shopping, Tennis Court(s), Park, Walk/Jog Trails, Golf, Laundromat, Bike Path, Conservation Area, Highway Access, House of Worship, Private School, Public School, T-Station, University
Location
- Region: Wellesley
Other
Other facts
- Road surface type: Paved
Price history
| Date | Event | Price |
|---|---|---|
| 5/9/2025 | Sold | $2,600,000+23.8%$796/sqft |
Source: MLS PIN #73357718 Report a problem | ||
| 4/10/2025 | Listed for sale | $2,100,000$643/sqft |
Source: MLS PIN #73357718 Report a problem | ||
Public tax history
| Year | Property taxes | Tax assessment |
|---|---|---|
| 2025 | $26,337 +11.1% | $2,562,000 +12.5% |
| 2024 | $23,704 +4.4% | $2,277,000 +14.8% |
| 2023 | $22,705 +1% | $1,983,000 +3% |
Find assessor info on the county website
Neighborhood: 02481
Nearby schools
GreatSchools rating
- 9/10Sprague Elementary SchoolGrades: K-5Distance: 0.8 mi
- 8/10Wellesley Middle SchoolGrades: 6-8Distance: 0.7 mi
- 10/10Wellesley High SchoolGrades: 9-12Distance: 0.7 mi
Schools provided by the listing agent
- Elementary: Sprague
- Middle: Wellesley
- High: Wellesley
Source: MLS PIN. This data may not be complete. We recommend contacting the local school district to confirm school assignments for this home.
Get a cash offer in 3 minutes
Find out how much your home could sell for in as little as 3 minutes with a no-obligation cash offer.
Estimated market value
$4,267,900
Get a cash offer in 3 minutes
Find out how much your home could sell for in as little as 3 minutes with a no-obligation cash offer.
Estimated market value
$4,267,900

