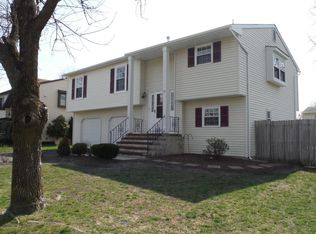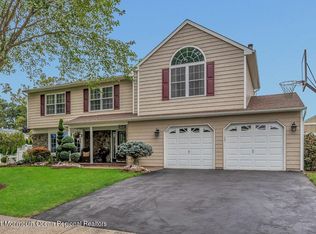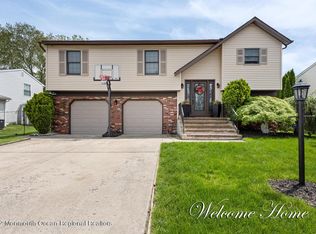This IS NOT your average Oak Glen home and it's sitting on an extra large lot too! Two story addition adds lots of comfort & living space. Two zone HVAC system. Expanded master bedroom includes a generous private bathroom, a large soaking tub & a huge 50 sq. ft. walk-in closet. 2 family rooms each with their own fireplace! 2 sets of french doors. Recently renovated kitchen with new cinnamon glazed cabinets, 3 pantries, granite counter with breakfast bar, glass tiled back-splash & new appliances. Newer floors, paneled doors & fresh neutral paint throughout home. 3 updated baths. Nearly every major amenity replaced or upgraded within the last 10 years. Slider leads you to a 16 x 16 deck, pool, pond, shed & large sweeping, manicured private yard. Priced right and ready to go!
This property is off market, which means it's not currently listed for sale or rent on Zillow. This may be different from what's available on other websites or public sources.


