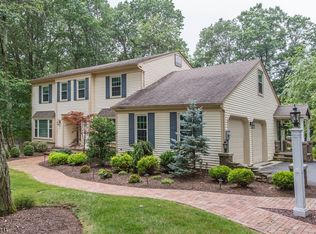Immaculate, beautiful well maintained, elegantly designed colonial in desirable Nestling Wood. The gorgeous kitchen with center island, granite counters,wine refrigerator will not disappoint the cooks in the home. With Lush landscaping, expansive deck this home was made for living and entertaining! Other features include, 8 years old roof, whole house generator, new energy efficient windows installed in 2017. Public Utilities, Natural Gas & in top rated Long Valley Schools. This is one to see!
This property is off market, which means it's not currently listed for sale or rent on Zillow. This may be different from what's available on other websites or public sources.
