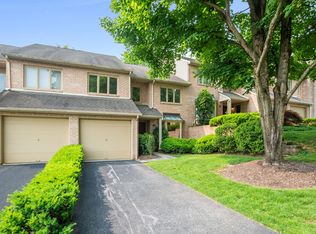Welcome to 77 Amity Drive in "The Quarters" neighborhood of Chesterbrook. This home is a sun drenched 3 to 4-bedroom, 2.5-bath end-unit townhouse with an attached 1-car garage and private outdoor space -- all located within one of the most sought-after, well-maintained communities in the area. Layout: The first floor of this home features a hardwood and tile floors, a brand-new kitchen, separate dining, living and family rooms (with a wood burning fireplace) plus a powder room. There are sliding doors to a private patio and direct-access from the house to the garage. The second floor includes a master bedroom suite with another wood burning fireplace, plus two additional bedrooms, a hall bath and a new laundry center. The third floor is a large open concept loft space with fantastic skylights for use as a fourth bedroom, playroom, office, man-cave/lady-lounge...Accessibility to recreation, roads and public transit and the top school district: This home is an easy walk to miles of hiking/biking trails, to the shops at Chesterbook Village and to Wilson Park. It's also only a few minutes drive to Routes 202, 422, Schuykill Expressway and PA Turnpike. Chesterbrook is also served by SEPTA Suburban Division 124 bus connecting the community to the King of Prussia Mall and with the Route 205 bus connecting (during peak weekday hours) to SEPTA's Paoli train station. Top rated Tredyffrin-Easttown Schools are also only a few minutes away. SORRY, NO PETS -- NO EXCEPTIONS
This property is off market, which means it's not currently listed for sale or rent on Zillow. This may be different from what's available on other websites or public sources.
