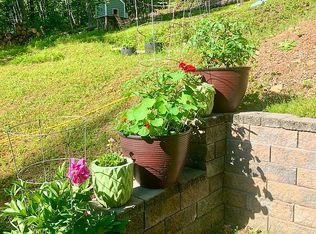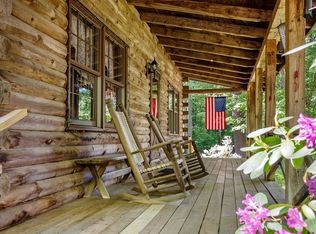NEW PRICE!! Perfect Commuter's location! Full length front farmer's porch! Versatile first floor floor plan! Formal Living and dining room wing. Large kitchen with unique island with 1/2 moon eating area. Double wall ovens, gas cook-top, trash compactor plus huge walk-in pantry closet! Family room with pellet stove and walk-in closet office nook. Custom mill-work! Second floor hosts 3 bedrooms and 2 baths, plus 2nd floor laundry. Master bedroom with private bath offers toilet closet, soaking tub, separate shower stall and recessed heat lamps. Large walk-in closet. All closets are outfitted with Boston Closet fixtures. Walk-up attic offers 4th bedroom/bonus room expansion! Unfinished lower level with workshop area offers even more expansion space and rough-plumbed for 3rd full bathroom. Mechanicals include Hydro-air, Central air, central vac. Property offers privacy galore with backyard fire pit and deck along with copious parking. Storage shed. Electric fencing. Passing T5 certificate!
This property is off market, which means it's not currently listed for sale or rent on Zillow. This may be different from what's available on other websites or public sources.

