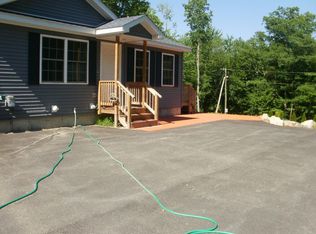Closed
Listed by:
Michael Parker,
Assets Realty Group 603-522-9000
Bought with: EXP Realty
$438,000
77 Access Road, Wakefield, NH 03872
3beds
1,978sqft
Single Family Residence
Built in 1988
5 Acres Lot
$475,400 Zestimate®
$221/sqft
$2,738 Estimated rent
Home value
$475,400
$399,000 - $570,000
$2,738/mo
Zestimate® history
Loading...
Owner options
Explore your selling options
What's special
Open concept log home with 2 car heated garage and storage above, 3 bedroom, 2 bath, large private farmer's porch to enjoy, fenced dog area, full unfinished walk out basement, all on a 5 acre lot. Vaulted ceilings on the second floor, large front to back living room with wood stove for those cold winter night or enjoy sitting and watching the fire with a good book. Country setting but close to Rt 16 makes this ideal for easy commuting north or south. Don't miss out on this home.
Zillow last checked: 8 hours ago
Listing updated: December 17, 2024 at 11:46am
Listed by:
Michael Parker,
Assets Realty Group 603-522-9000
Bought with:
Heather Kretschmar
EXP Realty
Source: PrimeMLS,MLS#: 5016527
Facts & features
Interior
Bedrooms & bathrooms
- Bedrooms: 3
- Bathrooms: 2
- Full bathrooms: 1
- 3/4 bathrooms: 1
Heating
- Oil, Wood, Baseboard, Hot Air, Zoned, Wood Stove
Cooling
- None
Appliances
- Included: Dishwasher, Dryer, Microwave, Electric Range, Refrigerator, Washer
- Laundry: Laundry Hook-ups, 1st Floor Laundry
Features
- Cathedral Ceiling(s), Dining Area, Hearth
- Flooring: Carpet, Vinyl
- Windows: Window Treatments
- Basement: Concrete,Concrete Floor,Full,Interior Stairs,Unfinished,Walkout,Interior Entry
- Attic: Attic with Hatch/Skuttle
- Fireplace features: Wood Stove Hook-up
Interior area
- Total structure area: 2,869
- Total interior livable area: 1,978 sqft
- Finished area above ground: 1,978
- Finished area below ground: 0
Property
Parking
- Total spaces: 2
- Parking features: Paved, Auto Open, Direct Entry, Heated Garage, Storage Above, Driveway, Garage, Off Street, Parking Spaces 1 - 10, Attached
- Garage spaces: 2
- Has uncovered spaces: Yes
Features
- Levels: Two
- Stories: 2
- Patio & porch: Covered Porch
- Fencing: Dog Fence
- Frontage length: Road frontage: 662
Lot
- Size: 5 Acres
- Features: Country Setting, Level, Sloped, Wooded
Details
- Additional structures: Outbuilding
- Parcel number: WKFDM00214B016000L000000
- Zoning description: RES3 R
Construction
Type & style
- Home type: SingleFamily
- Architectural style: Gambrel
- Property subtype: Single Family Residence
Materials
- Log Home, Post and Beam, Log Siding Exterior, Wood Siding
- Foundation: Concrete, Poured Concrete
- Roof: Asphalt Shingle
Condition
- New construction: No
- Year built: 1988
Utilities & green energy
- Electric: 200+ Amp Service, Circuit Breakers, Generator Ready
- Sewer: Private Sewer, Septic Tank
- Utilities for property: Cable at Site, Propane, Telephone at Site
Community & neighborhood
Security
- Security features: Battery Smoke Detector
Location
- Region: Sanbornville
Other
Other facts
- Road surface type: Paved
Price history
| Date | Event | Price |
|---|---|---|
| 12/12/2024 | Sold | $438,000-2.7%$221/sqft |
Source: | ||
| 11/1/2024 | Contingent | $450,000$228/sqft |
Source: | ||
| 10/19/2024 | Price change | $450,000-5.8%$228/sqft |
Source: | ||
| 9/30/2024 | Listed for sale | $477,900+155%$242/sqft |
Source: | ||
| 9/20/2002 | Sold | $187,400$95/sqft |
Source: Public Record Report a problem | ||
Public tax history
| Year | Property taxes | Tax assessment |
|---|---|---|
| 2024 | $3,402 +9.8% | $452,400 |
| 2023 | $3,099 +1.8% | $452,400 +82.1% |
| 2022 | $3,043 -1% | $248,400 |
Find assessor info on the county website
Neighborhood: 03872
Nearby schools
GreatSchools rating
- 3/10Paul Elementary SchoolGrades: PK-8Distance: 1.9 mi
Schools provided by the listing agent
- Elementary: Paul School
- Middle: Paul School
- High: Spaulding High School
Source: PrimeMLS. This data may not be complete. We recommend contacting the local school district to confirm school assignments for this home.
Get pre-qualified for a loan
At Zillow Home Loans, we can pre-qualify you in as little as 5 minutes with no impact to your credit score.An equal housing lender. NMLS #10287.
