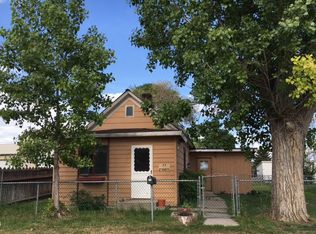REDUCED PRICE/REZONED AREA-This property is in the center of the newly created "B3 Zoning". It is part of the"Business Core Area" which is going to be re-developed. The re-zoning hasopened-up new opportunities for future businesses. The house is a 2 bedroom/1bath, with a single car garage and a fenced yard, on a 50' x 150' lot, located 300'north of the Kalispell center mall. The rail-road tracks are200' south of this property and are expected to be removed around "Springtimeof 2018". They are going to be replaced with trees, scrubs, sidewalks, bike pathsand other new businesses. This is your opportunity to own property that has"prime" future business potential. The price of this property has been reduced from $150,000 to $140,000. See Documents tab for Supplement Informati
This property is off market, which means it's not currently listed for sale or rent on Zillow. This may be different from what's available on other websites or public sources.

