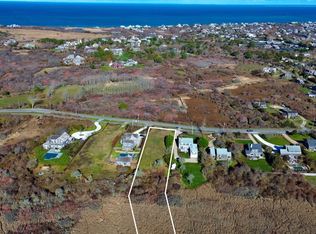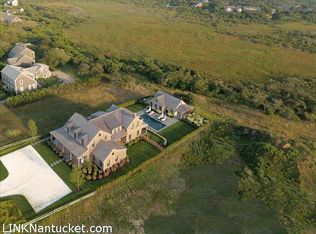Sold for $7,500,000 on 10/15/24
$7,500,000
76A Madaket Rd, Nantucket, MA 02554
6beds
5,708sqft
Single Family Residence
Built in 2019
2.03 Acres Lot
$8,690,700 Zestimate®
$1,314/sqft
$7,466 Estimated rent
Home value
$8,690,700
$7.39M - $10.17M
$7,466/mo
Zestimate® history
Loading...
Owner options
Explore your selling options
What's special
Located along a winding driveway, the luxurious, turnkey 6 bedroom, 6.5 bath, 5,700 sf house sits high on the 2+ acre lot with sweeping pastoral and conservation land views. The house features three floors of living, an airy and light filled open layout which seamlessly flows to the perfectly manicured outside which has a pool with auto cover, separate spa and built-in gas fire pit. Audio/video throughout. Expansion potential for guest house/garage and/or cabana.
Zillow last checked: 8 hours ago
Listing updated: October 09, 2025 at 12:54pm
Listed by:
Dalton T. Frazier,
J Pepper Frazier Co.
Bought with:
Cameron Gammill
Fisher Real Estate
Source: LINK,MLS#: 91401
Facts & features
Interior
Bedrooms & bathrooms
- Bedrooms: 6
- Bathrooms: 7
- Full bathrooms: 6
- 1/2 bathrooms: 1
- Main level bedrooms: 1
Heating
- GFHA
Appliances
- Included: Stove: La Cornu, Washer: Electrolux - 2
Features
- A, AC, Ins, Irr, OSh, Floor 1: Covered porch overlooking conservation land leads to the front door. Light filled foyer with cathedral ceiling leads to the great room with stunning pastoral views. Kitchen features beautiful stone counters including a 10' x 5' island with bar seating and tons of cabinetry. Lots of cabinetry throughout, high-end appliances and tile backsplash. Dining room with three walls of windows overlooking pool to rolling pastoral views. Large living room with coffered ceiling, gas fireplace with tile surround, built-in bench seat and sliders to the covered deck and pool/patio. Large private office. Primary bedroom with walk-in closet, double vanity bath, sitting area with pastoral views, sliders to covered deck and cathedral ceiling. Mudroom off the front of the house with side entrance, laundry and coat closet., Floor 2: Beautiful switchback stairs lead to large landing with spacious sitting area, second laundry, walk-through full bath, and slider to deck with sweeping views. Second floor primary bedroom with double closets, bath with floor to ceiling tile, double vanity, tub and shower, and slider to back deck. Two additional spacious en-suite bedrooms. Cathedral ceilings throughout.
- Flooring: Oak
- Basement: Large media/living room with side sitting area and side dining area. A bank of windows and slider, that leads to exterior staircase, let plenty of light in. Deep closet under the stairs and two additional large storage closets. Gym or second office off the living room. Walk through full bath that connects the bunk room which has lounge area and closet. Additional en-suite large bedroom with lounge area and closet.
- Has fireplace: No
- Fireplace features: One - Gas
- Furnished: Yes
Interior area
- Total structure area: 5,708
- Total interior livable area: 5,708 sqft
Property
Parking
- Parking features: Yes
Features
- Exterior features: Patio, Porch, P/Pool, H/Tub, Deck
- Has view: Yes
- View description: None, Pasture
- Frontage type: None
Lot
- Size: 2.03 Acres
- Features: See Deed., Yes
Details
- Parcel number: 813
- Zoning: LUG2
Construction
Type & style
- Home type: SingleFamily
- Property subtype: Single Family Residence
Materials
- Foundation: Poured
Condition
- Year built: 2019
Utilities & green energy
- Sewer: Septic Tank
- Water: Town
- Utilities for property: Cbl
Community & neighborhood
Location
- Region: Nantucket
Other
Other facts
- Listing agreement: E
Price history
| Date | Event | Price |
|---|---|---|
| 10/15/2024 | Sold | $7,500,000-5%$1,314/sqft |
Source: LINK #91401 Report a problem | ||
| 8/19/2024 | Pending sale | $7,895,000$1,383/sqft |
Source: LINK #91401 Report a problem | ||
| 6/30/2024 | Listed for sale | $7,895,000$1,383/sqft |
Source: LINK #91401 Report a problem | ||
Public tax history
| Year | Property taxes | Tax assessment |
|---|---|---|
| 2025 | $18,985 +9.8% | $5,788,130 +4.7% |
| 2024 | $17,296 +16.7% | $5,525,800 +19.7% |
| 2023 | $14,823 | $4,617,800 +19.2% |
Find assessor info on the county website
Neighborhood: 02554
Nearby schools
GreatSchools rating
- 4/10Nantucket Intermediate SchoolGrades: 3-5Distance: 1.6 mi
- 4/10Cyrus Peirce Middle SchoolGrades: 6-8Distance: 1.4 mi
- 6/10Nantucket High SchoolGrades: 9-12Distance: 1.4 mi
Sell for more on Zillow
Get a free Zillow Showcase℠ listing and you could sell for .
$8,690,700
2% more+ $174K
With Zillow Showcase(estimated)
$8,864,514
