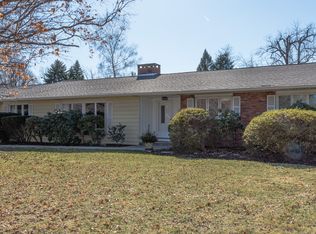Sold for $700,000
$700,000
76a clapboard ridge Road, Danbury, CT 06811
4beds
4,175sqft
Single Family Residence
Built in 1969
0.99 Acres Lot
$733,200 Zestimate®
$168/sqft
$6,031 Estimated rent
Home value
$733,200
$653,000 - $821,000
$6,031/mo
Zestimate® history
Loading...
Owner options
Explore your selling options
What's special
Welcome to your dream home! Step inside to discover a world of modern living, featuring a brand new central AC for year-round comfort, and a gourmet kitchen that will inspire your inner chef with Quartz countertops, hardwood soft-close cabinets, a central island, and elegant tile flooring. The first floor is adorned with beautiful hardwood throughout, complemented with Tile in the Kitchen and bathrooms. The house boasts a seamless flow into the spacious living room where a cozy fireplace awaits your family gatherings. Venture to the full finished basement with its own fireplace and sliding doors leading to a charming patio. This home offers ample space with two full bathrooms and two half bathrooms, all newly updated with high-end fixtures. Enjoy peace of mind with brand-new windows, siding, central air, water heater, and much more! Additional features include a two-car garage for your convenience, sleek black finishes throughout the home, and unique stone planters that add a delightful touch of character. Abundant natural light floods every corner, making this home truly welcoming and inviting. Experience the perfect blend of luxury, comfort, and tranquility in this exquisite home. Schedule a viewing today and start making memories in your future home!
Zillow last checked: 8 hours ago
Listing updated: November 16, 2024 at 04:37am
Listed by:
Ruben Vallejo 203-215-2322,
Blue Ribbon Realty, LLC 203-931-3112
Bought with:
Danielle Rownin, RES.0766053
Keller Williams Realty
Source: Smart MLS,MLS#: 24023030
Facts & features
Interior
Bedrooms & bathrooms
- Bedrooms: 4
- Bathrooms: 4
- Full bathrooms: 2
- 1/2 bathrooms: 2
Primary bedroom
- Level: Main
Bedroom
- Level: Main
Bedroom
- Level: Main
Bedroom
- Level: Main
Primary bathroom
- Level: Main
Bathroom
- Level: Main
Bathroom
- Level: Main
Bathroom
- Level: Main
Dining room
- Level: Main
Kitchen
- Level: Main
Living room
- Level: Main
Heating
- Forced Air, Propane
Cooling
- Central Air
Appliances
- Included: Gas Cooktop, Oven, Microwave, Range Hood, Refrigerator, Dishwasher, Electric Water Heater, Water Heater
- Laundry: Main Level
Features
- Open Floorplan
- Doors: Storm Door(s)
- Basement: Full,Heated,Finished,Cooled
- Attic: Walk-up
- Number of fireplaces: 2
Interior area
- Total structure area: 4,175
- Total interior livable area: 4,175 sqft
- Finished area above ground: 2,635
- Finished area below ground: 1,540
Property
Parking
- Total spaces: 2
- Parking features: Attached, Off Street
- Attached garage spaces: 2
Features
- Patio & porch: Deck, Patio
- Exterior features: Sidewalk, Rain Gutters, Garden, Stone Wall
Lot
- Size: 0.99 Acres
- Features: Level, Sloped
Details
- Parcel number: 69826
- Zoning: RA40
Construction
Type & style
- Home type: SingleFamily
- Architectural style: Ranch
- Property subtype: Single Family Residence
Materials
- Vinyl Siding
- Foundation: Concrete Perimeter
- Roof: Asphalt
Condition
- New construction: No
- Year built: 1969
Utilities & green energy
- Sewer: Septic Tank
- Water: Public
Green energy
- Energy efficient items: Insulation, Doors
Community & neighborhood
Community
- Community features: Golf, Health Club, Lake, Library, Medical Facilities, Private School(s), Shopping/Mall
Location
- Region: Danbury
Price history
| Date | Event | Price |
|---|---|---|
| 11/15/2024 | Sold | $700,000+0.2%$168/sqft |
Source: | ||
| 9/26/2024 | Pending sale | $698,500$167/sqft |
Source: | ||
| 9/11/2024 | Listed for sale | $698,500$167/sqft |
Source: | ||
| 8/21/2024 | Listing removed | -- |
Source: | ||
| 7/31/2024 | Price change | $698,500-2.3%$167/sqft |
Source: | ||
Public tax history
| Year | Property taxes | Tax assessment |
|---|---|---|
| 2025 | $9,723 +3.8% | $389,060 +1.5% |
| 2024 | $9,365 +4.8% | $383,180 |
| 2023 | $8,940 +15.2% | $383,180 +39.4% |
Find assessor info on the county website
Neighborhood: 06811
Nearby schools
GreatSchools rating
- 4/10King Street Primary SchoolGrades: K-3Distance: 1 mi
- 2/10Broadview Middle SchoolGrades: 6-8Distance: 2.4 mi
- 2/10Danbury High SchoolGrades: 9-12Distance: 0.7 mi
Get pre-qualified for a loan
At Zillow Home Loans, we can pre-qualify you in as little as 5 minutes with no impact to your credit score.An equal housing lender. NMLS #10287.
Sell for more on Zillow
Get a Zillow Showcase℠ listing at no additional cost and you could sell for .
$733,200
2% more+$14,664
With Zillow Showcase(estimated)$747,864
