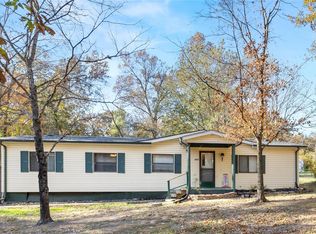Lovely Manufactured Home on a Lovely Lot! Feel right at home in this spacious divided floor plan home with 3 bedrooms, 2 full baths, Living room, Dining Room, Kitchen, 4 Seasons room and decking, Main floor laundry plus a over sized detached garage. Many updates have been done, such as Newer windows, newer roof, all plumbing has been redone and upgraded. Basement is a crawl space with a sump pump and pit, plus Woods Basement Systems with transferable warranty. Large private back yard with chain link fencing and backing to woods! Conveniently located too!
This property is off market, which means it's not currently listed for sale or rent on Zillow. This may be different from what's available on other websites or public sources.

