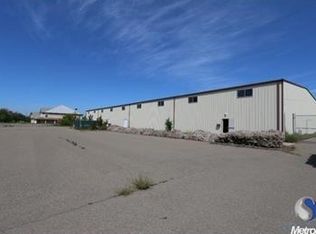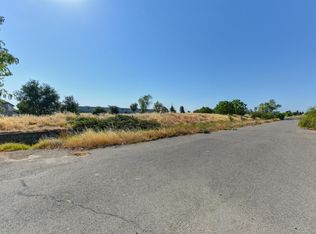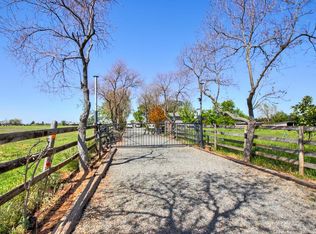THIS GORGEOUS CUSTOM-BUILT MANSION FEATURES 7000 SF 6 BEDS, 4.5 BATHS, AND 6 CAR GARAGES INSIDE 2.44 ACRES OF A FULLY FENCED AND GATED PROPERTY. PARTY AT NIGHT IN SPARKLING SALT POOL THAT COMES WITH SOLAR HEATER, WIFI CONTROLLED COLOR LED LIGHTS, FIRE AND WATER FALLS, AND FULLY AUTOMATIC POOL MAINTENANCE SYSTEM. LARGE COVERED PATIOS, PRE-PLUMB PROPANE, POWER AND WATER FOR OUTDOOR BBQ. INSIDE YOU WILL FIND OVER SIZED KITCHEN WITH PROFESSIONAL APPLIANCES, FORMAL DINNING, THEATER ROOM PREWIRED FOR SURROUND SOUNDS, AND A STUNNING 2 STORY RIVER ROCK FIREPLACE IN THE FAMILY ROOM. CROWN MOLDING AND 8 FEET TALL SOLID CORE DOORS THROUGHOUT. IT HAS TWO BEDROOMS DOWNSTAIRS. UPSTAIRS YOU WILL FIND SUPER SIZE BEDROOMS, INCLUDING 1,000+ SF MASTER SUITE . SUPER ENERGY EFFICIENT HEATING AND COOLING WITH GEO-THERMAL AND PRE-WIRED FOR SOLAR. TOO MUCH TO LIST. THIS IS A MUST SEE!
This property is off market, which means it's not currently listed for sale or rent on Zillow. This may be different from what's available on other websites or public sources.


