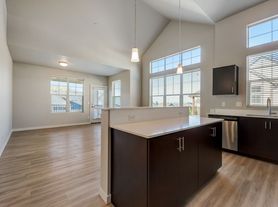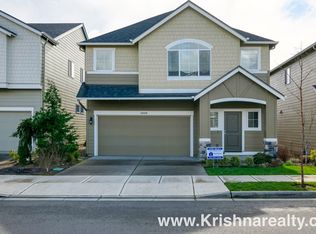Welcome to this stunning 5-bedroom, 3-bathroom home located in Bethany, OR. This property boasts a range of high-quality amenities that ensure a comfortable and luxurious living experience. The home features a cozy gas fireplace, perfect for those chilly evenings, and a built-in oven and gas stove top that will make cooking a delight. The hard surface flooring throughout the home adds a touch of elegance and is easy to maintain. Each room is equipped with ceiling fans for your comfort, and the house also comes with a central AC system for those warmer days. The property is part of a Homeowners Association, offering additional benefits and community features. The fenced backyard provides a private outdoor space for you to enjoy. This home truly offers a blend of comfort, convenience, and luxury.
**Terms
- Lease: 12-month
- County: Washington
- Year Built: 2017
- HOA: Abbey Greek/Town Square HOA (Tenant must follow HOA rules)
- Renters Insurance: Required throughout tenancy
- Smoking/Vaping: Strictly prohibited
- Prohibited Items: Waterbeds, hot tubs, trampolines, aquariums
- BBQ Use: Ground mat required
**Pet Policy
No Pets
**Vehicles & Parking
- 2-car garage
- Max 4 vehicles (No RVs, boats, or trailers)
- No trailer parking on driveway or street
**Utilities
- Tenant pays: PGE, NW Natural, Water/Sewer, Trash
- Utilities included: None
**Heating/Cooling
- Forced air
- Central A/C
**Landscaping
Tenant responsibility
**Appliances Included
- Refrigerator
- Dishwasher
- Range
- Microwave
- Garbage disposal
- Washer
- Dryer
**Application Info
- First-come, first-served screening
- Tours required prior to applying
- Approved applicants must begin lease within 14 days
**To schedule a tour
**Managed by
Utopia Management, Inc.
*Prices subject to change. Information deemed reliable but not guaranteed.*
House for rent
$3,400/mo
7698 NW Catalpa St, Portland, OR 97229
5beds
3,083sqft
Price may not include required fees and charges.
Single family residence
Available now
No pets
Central air, ceiling fan
In unit laundry
-- Parking
Fireplace
What's special
Cozy gas fireplaceFenced backyardCentral ac systemBuilt-in ovenCeiling fansHard surface flooringGas stove top
- 35 days |
- -- |
- -- |
The City of Portland requires a notice to applicants of the Portland Housing Bureau’s Statement of Applicant Rights. Additionally, Portland requires a notice to applicants relating to a Tenant’s right to request a Modification or Accommodation.
Travel times
Looking to buy when your lease ends?
Consider a first-time homebuyer savings account designed to grow your down payment with up to a 6% match & 3.83% APY.
Facts & features
Interior
Bedrooms & bathrooms
- Bedrooms: 5
- Bathrooms: 3
- Full bathrooms: 3
Heating
- Fireplace
Cooling
- Central Air, Ceiling Fan
Appliances
- Included: Dishwasher, Disposal, Dryer, Oven, Refrigerator, Stove, Washer
- Laundry: In Unit
Features
- Ceiling Fan(s)
- Has fireplace: Yes
Interior area
- Total interior livable area: 3,083 sqft
Property
Parking
- Details: Contact manager
Features
- Exterior features: Fenced barkyard, Garbage not included in rent, HOA, Hard Surface flooring, Sewage not included in rent, Water not included in rent, range/stove
Details
- Parcel number: 1N118AB23900
Construction
Type & style
- Home type: SingleFamily
- Property subtype: Single Family Residence
Community & HOA
Location
- Region: Portland
Financial & listing details
- Lease term: Contact For Details
Price history
| Date | Event | Price |
|---|---|---|
| 9/26/2025 | Price change | $3,400-1.4%$1/sqft |
Source: Zillow Rentals | ||
| 9/19/2025 | Price change | $3,450-5.5%$1/sqft |
Source: Zillow Rentals | ||
| 9/4/2025 | Listed for rent | $3,650+1.5%$1/sqft |
Source: Zillow Rentals | ||
| 8/25/2025 | Listing removed | $799,000$259/sqft |
Source: John L Scott Real Estate #611106700 | ||
| 8/13/2025 | Price change | $799,000-3.2%$259/sqft |
Source: John L Scott Real Estate #611106700 | ||

