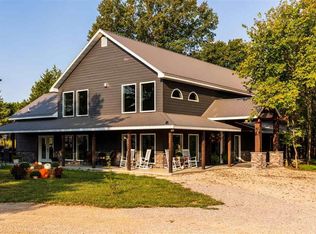Sold on 04/06/23
Price Unknown
7698 Lipton Rd, Syracuse, MO 65354
3beds
3,240sqft
Single Family Residence
Built in 2021
9.95 Acres Lot
$635,500 Zestimate®
$--/sqft
$3,038 Estimated rent
Home value
$635,500
$578,000 - $699,000
$3,038/mo
Zestimate® history
Loading...
Owner options
Explore your selling options
What's special
Don't miss a chance to own the stunning 1.5 story 3200 sq ft custom built home that sits on 9.55 acres. The property is fully fenced and has 3 permanent camper hook ups. The open concept home is handicap accessible and built with the finest materials. Granite countertops in the spacious kitchen. The Family Room boasts 26' ceilings with a custom stone floor to ceiling fireplace. Just off the dining room space is an amazing screened porch perfect for drinking that morning cup of coffee. The primary bath has an enormous walk in tile shower, an amazing soaker tub, walk in closet that is 10' x 12'. The primary bedroom has doors that open up to the private 32' x 8' balcony. This home is perfect for entertaining inside and out.
Zillow last checked: 9 hours ago
Listing updated: September 01, 2024 at 09:32pm
Listed by:
Angie Rambo,
eXp Realty, LLC
Bought with:
eXp Realty, LLC
Source: JCMLS,MLS#: 10064373
Facts & features
Interior
Bedrooms & bathrooms
- Bedrooms: 3
- Bathrooms: 3
- Full bathrooms: 2
- 1/2 bathrooms: 1
Primary bedroom
- Description: Large walk in closet
- Level: Upper
- Area: 400 Square Feet
- Dimensions: 20 x 20
Bedroom 2
- Description: Large walk in closet handicap accessible
- Level: Main
- Area: 208 Square Feet
- Dimensions: 16 x 13
Bedroom 3
- Description: large walk in closet handicap accessible
- Level: Main
- Area: 208 Square Feet
- Dimensions: 16 x 13
Primary bathroom
- Description: Room features a soak tub and walk in shower
- Level: Upper
- Area: 168 Square Feet
- Dimensions: 14 x 12
Bathroom
- Description: handicap accessible shower
- Level: Main
- Area: 168 Square Feet
- Dimensions: 12 x 14
Dining room
- Level: Main
- Area: 192 Square Feet
- Dimensions: 12 x 16
Kitchen
- Level: Main
- Area: 320 Square Feet
- Dimensions: 16 x 20
Laundry
- Level: Main
- Area: 120 Square Feet
- Dimensions: 10 x 12
Living room
- Description: 26' ceilings with floor to ceiling stone fireplace
- Level: Main
- Area: 832 Square Feet
- Dimensions: 32 x 26
Loft
- Level: Upper
- Area: 168 Square Feet
- Dimensions: 14 x 12
Other
- Description: Walk in closet off primary bedroom
- Level: Upper
- Area: 120 Square Feet
- Dimensions: 10 x 12
Sunroom
- Level: Main
- Area: 192 Square Feet
- Dimensions: 16 x 12
Heating
- FAE, Heat Pump, FAPG
Cooling
- Central Air, None
Appliances
- Included: Dishwasher, Disposal, Dryer, Range Hood, Microwave, Propane Tank - Rented, Refrigerator, Cooktop, Washer
Features
- Pantry, Walk-In Closet(s)
- Basement: Slab
- Has fireplace: Yes
- Fireplace features: Gas
Interior area
- Total structure area: 3,240
- Total interior livable area: 3,240 sqft
- Finished area above ground: 3,240
- Finished area below ground: 0
Property
Parking
- Parking features: RV Access/Parking
Features
- Levels: 1+ Story
Lot
- Size: 9.95 Acres
Details
- Additional structures: Shed(s)
- Parcel number: 064018000000011000
Construction
Type & style
- Home type: SingleFamily
- Property subtype: Single Family Residence
Materials
- Stone, Other
Condition
- New Construction
- New construction: Yes
- Year built: 2021
Community & neighborhood
Location
- Region: Syracuse
Price history
| Date | Event | Price |
|---|---|---|
| 4/6/2023 | Sold | -- |
Source: | ||
| 3/6/2023 | Pending sale | $595,000$184/sqft |
Source: | ||
| 2/24/2023 | Listed for sale | $595,000$184/sqft |
Source: | ||
| 12/28/2022 | Pending sale | $595,000$184/sqft |
Source: | ||
| 11/1/2022 | Listed for sale | $595,000-4.8%$184/sqft |
Source: | ||
Public tax history
| Year | Property taxes | Tax assessment |
|---|---|---|
| 2024 | $15 -1.4% | $380 |
| 2023 | $15 -0.3% | $380 |
| 2022 | $15 +0.3% | $380 |
Find assessor info on the county website
Neighborhood: 65354
Nearby schools
GreatSchools rating
- 4/10Tipton Elementary SchoolGrades: PK-5Distance: 8.4 mi
- 2/10TIPTON MIDDLE SCHOOLGrades: 6-8Distance: 8.4 mi
- 8/10Tipton High SchoolGrades: 9-12Distance: 8.4 mi
