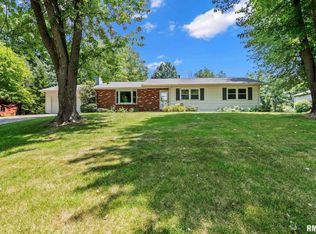Sold for $211,000
$211,000
7696 Tumbleweed Trl, Springfield, IL 62707
2beds
2,513sqft
Single Family Residence, Residential
Built in ----
1.34 Acres Lot
$248,400 Zestimate®
$84/sqft
$2,734 Estimated rent
Home value
$248,400
$214,000 - $283,000
$2,734/mo
Zestimate® history
Loading...
Owner options
Explore your selling options
What's special
Welcome to 7696 Tumbleweed Trail, located in the highly sought-after Walnut Hills subdivision within the Athens School District. This peaceful property sits on a serene 1.34-acre lot, offering the perfect blend of privacy and tranquility. Enjoy the quiet atmosphere with a neighborhood pond right across the street. Currently set up as a 2-bedroom home, this property has great potential for expansion, with space to easily convert into 4 bedrooms. With 2.5 baths and an oversized 2.5-car garage, there's ample room for your needs. The deep crawl space adds additional storage or the possibility for future improvements. While the home is part of an estate and priced to reflect updates needed, it presents a fantastic opportunity for those looking to customize. Sold as-is, this property is perfect for buyers seeking a peaceful retreat with the ability to make it their own. Don’t miss out on this hidden gem!
Zillow last checked: 8 hours ago
Listing updated: October 26, 2024 at 01:01pm
Listed by:
Logan Frazier Pref:217-416-3401,
The Real Estate Group, Inc.
Bought with:
Logan Frazier, 475192592
The Real Estate Group, Inc.
Source: RMLS Alliance,MLS#: CA1031706 Originating MLS: Capital Area Association of Realtors
Originating MLS: Capital Area Association of Realtors

Facts & features
Interior
Bedrooms & bathrooms
- Bedrooms: 2
- Bathrooms: 3
- Full bathrooms: 2
- 1/2 bathrooms: 1
Bedroom 1
- Level: Upper
- Dimensions: 15ft 1in x 11ft 7in
Bedroom 2
- Level: Upper
- Dimensions: 11ft 7in x 12ft 0in
Family room
- Level: Upper
- Dimensions: 11ft 1in x 17ft 11in
Kitchen
- Level: Main
- Dimensions: 21ft 6in x 9ft 3in
Living room
- Level: Main
- Dimensions: 24ft 1in x 12ft 7in
Main level
- Area: 1075
Upper level
- Area: 1438
Heating
- Electric, Forced Air
Cooling
- Central Air
Appliances
- Included: Dishwasher, Disposal, Microwave, Range, Refrigerator
Features
- Ceiling Fan(s)
- Windows: Window Treatments
- Basement: None
- Number of fireplaces: 1
- Fireplace features: Family Room, Wood Burning
Interior area
- Total structure area: 2,513
- Total interior livable area: 2,513 sqft
Property
Parking
- Total spaces: 2.5
- Parking features: Attached, Oversized
- Attached garage spaces: 2.5
Features
- Levels: Two
- Patio & porch: Deck
Lot
- Size: 1.34 Acres
- Dimensions: 200 x 292
- Features: Sloped
Details
- Parcel number: 0621.0128010
Construction
Type & style
- Home type: SingleFamily
- Property subtype: Single Family Residence, Residential
Materials
- Frame, Brick
- Foundation: Block
- Roof: Shake
Condition
- New construction: No
Utilities & green energy
- Sewer: Septic Tank
- Water: Public
- Utilities for property: Cable Available
Community & neighborhood
Location
- Region: Springfield
- Subdivision: Walnut Hills
HOA & financial
HOA
- Has HOA: Yes
- HOA fee: $290 annually
Other
Other facts
- Road surface type: Paved
Price history
| Date | Event | Price |
|---|---|---|
| 10/25/2024 | Sold | $211,000-1.9%$84/sqft |
Source: | ||
| 9/12/2024 | Pending sale | $215,000$86/sqft |
Source: | ||
| 9/8/2024 | Listed for sale | $215,000$86/sqft |
Source: | ||
Public tax history
| Year | Property taxes | Tax assessment |
|---|---|---|
| 2024 | $4,981 +60.1% | $88,174 +8.1% |
| 2023 | $3,110 -1.4% | $81,560 +7.4% |
| 2022 | $3,156 -2% | $75,969 +4.9% |
Find assessor info on the county website
Neighborhood: 62707
Nearby schools
GreatSchools rating
- 7/10Cantrall Intermediate SchoolGrades: 4-6Distance: 2 mi
- 3/10Athens Junior High SchoolGrades: 7-8Distance: 4.4 mi
- 6/10Athens Sr High SchoolGrades: 9-12Distance: 4.4 mi
Get pre-qualified for a loan
At Zillow Home Loans, we can pre-qualify you in as little as 5 minutes with no impact to your credit score.An equal housing lender. NMLS #10287.
