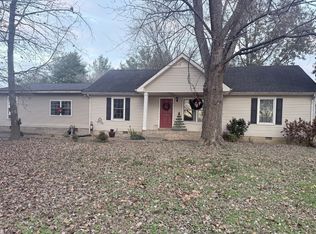Closed
$444,100
7696 Hoods Branch Rd, Springfield, TN 37172
3beds
1,476sqft
Single Family Residence, Residential
Built in 1993
3.54 Acres Lot
$-- Zestimate®
$301/sqft
$1,872 Estimated rent
Home value
Not available
Estimated sales range
Not available
$1,872/mo
Zestimate® history
Loading...
Owner options
Explore your selling options
What's special
MULTIPLE OFFERS RECEIVED - Highest and best due by 3/29 @12:00 p.m. with a time limit of 7:00 p.m. Can you say dark, moody AND charming? I think YES! Check out this beautiful home sitting on 3.54 acres with a detached garage + multiple decks and patios. This property offers the perfect blend of comfort, space, and outdoor living. From the driveway you’ll see the beautiful trees lining the entrance with tons of parking available. Step inside to find a welcoming floor plan with a spacious living area and bedrooms. Kitchen offers a skylight, tile backsplash, butcher block countertops and freshly painted cabinets. Enjoy the best of outdoor living with a screened-in deck—perfect for morning coffee, entertaining, or simply soaking in the peaceful surroundings. Detached 2-car garage with electricity - ideal for parking, a workshop, gym, the list goes on! Large storage shed with loft for extra storage! This property is currently surrounded by farm land and has stunning views from every angle. Established blueberries, raspberries, blackberries, peach tree, apple trees, and many other beautiful flowers bloom here year round. SCHOOL ZONES ARE BEING UPDATED, SUBJECT TO CHANGE. ***USDA Eligible***
Zillow last checked: 8 hours ago
Listing updated: April 28, 2025 at 10:40am
Listing Provided by:
Lexy Barnett 931-302-5167,
Modern Movement Real Estate
Bought with:
Malynda (Lindy) Vestal, 350679
luxeSOUTH Realty
Source: RealTracs MLS as distributed by MLS GRID,MLS#: 2806589
Facts & features
Interior
Bedrooms & bathrooms
- Bedrooms: 3
- Bathrooms: 2
- Full bathrooms: 2
- Main level bedrooms: 3
Bedroom 1
- Features: Full Bath
- Level: Full Bath
- Area: 210 Square Feet
- Dimensions: 15x14
Bedroom 2
- Area: 144 Square Feet
- Dimensions: 12x12
Bedroom 3
- Area: 144 Square Feet
- Dimensions: 12x12
Dining room
- Features: Combination
- Level: Combination
- Area: 144 Square Feet
- Dimensions: 12x12
Kitchen
- Features: Pantry
- Level: Pantry
- Area: 156 Square Feet
- Dimensions: 13x12
Heating
- Central, Electric
Cooling
- Central Air, Electric
Appliances
- Included: Electric Oven, Electric Range, Dishwasher, Microwave, Refrigerator
- Laundry: Electric Dryer Hookup, Washer Hookup
Features
- Ceiling Fan(s), Pantry, Storage, Walk-In Closet(s), Primary Bedroom Main Floor
- Flooring: Wood, Tile, Vinyl
- Basement: Crawl Space
- Has fireplace: No
Interior area
- Total structure area: 1,476
- Total interior livable area: 1,476 sqft
- Finished area above ground: 1,476
Property
Parking
- Total spaces: 12
- Parking features: Detached, Driveway
- Garage spaces: 2
- Uncovered spaces: 10
Features
- Levels: One
- Stories: 1
- Patio & porch: Patio, Covered, Porch, Deck, Screened
Lot
- Size: 3.54 Acres
- Features: Cleared, Level, Views
Details
- Additional structures: Storage Building
- Parcel number: 090 02300 000
- Special conditions: Standard
Construction
Type & style
- Home type: SingleFamily
- Architectural style: Ranch
- Property subtype: Single Family Residence, Residential
Materials
- Vinyl Siding
- Roof: Metal
Condition
- New construction: No
- Year built: 1993
Utilities & green energy
- Sewer: Septic Tank
- Water: Public
- Utilities for property: Electricity Available, Water Available
Community & neighborhood
Location
- Region: Springfield
- Subdivision: Hoods Branch Est
Price history
| Date | Event | Price |
|---|---|---|
| 4/28/2025 | Sold | $444,100$301/sqft |
Source: | ||
| 3/30/2025 | Pending sale | $444,100+4.5%$301/sqft |
Source: | ||
| 3/25/2025 | Listed for sale | $425,000+63.5%$288/sqft |
Source: | ||
| 8/5/2020 | Sold | $260,000$176/sqft |
Source: Public Record Report a problem | ||
Public tax history
| Year | Property taxes | Tax assessment |
|---|---|---|
| 2024 | $1,558 | $86,575 |
| 2023 | $1,558 +15.5% | $86,575 +65.3% |
| 2022 | $1,349 | $52,375 |
Find assessor info on the county website
Neighborhood: 37172
Nearby schools
GreatSchools rating
- NAWestside Elementary SchoolGrades: K-2Distance: 2.4 mi
- 3/10Coopertown Middle SchoolGrades: 6-8Distance: 3.9 mi
- 3/10Springfield High SchoolGrades: 9-12Distance: 5 mi
Schools provided by the listing agent
- Elementary: Cheatham Park Elementary
- Middle: Jo Byrns High School
- High: Jo Byrns High School
Source: RealTracs MLS as distributed by MLS GRID. This data may not be complete. We recommend contacting the local school district to confirm school assignments for this home.
Get pre-qualified for a loan
At Zillow Home Loans, we can pre-qualify you in as little as 5 minutes with no impact to your credit score.An equal housing lender. NMLS #10287.
