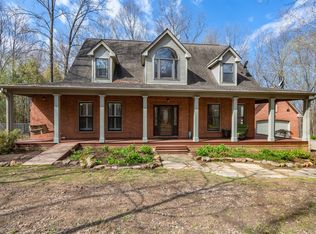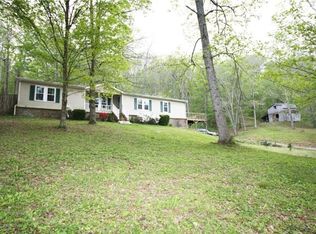Beautiful log home on 14 acres. Master on main level with master bath. Large basement with two bedroom and wood burning stove. Perfect for anyone looking for a private place to live.
This property is off market, which means it's not currently listed for sale or rent on Zillow. This may be different from what's available on other websites or public sources.

