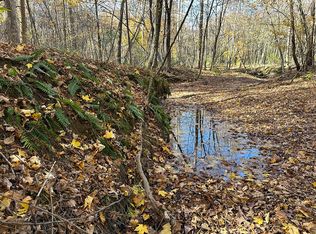Sold
$685,000
7695 S Sprague Rd, Columbus, IN 47201
4beds
5,070sqft
Residential, Single Family Residence
Built in 2002
7.76 Acres Lot
$717,400 Zestimate®
$135/sqft
$3,343 Estimated rent
Home value
$717,400
$631,000 - $818,000
$3,343/mo
Zestimate® history
Loading...
Owner options
Explore your selling options
What's special
Love the outdoors? Love peace and quiet? This custom built, all brick home is absolutely stunning. One owner home has been meticulously cared for and is ready for the next family. Enjoy the beautiful view of the back yard from the great room with gorgeous cathedral ceilings and tall windows that line the back of the home. This property is perfect for horse lovers. With almost 8 acres, back of property already fenced, trails and a barn with 2 stalls. Master bedroom is on the main level with double sinks and large walk in closet. Upstairs there are 3 additional bedrooms and a full bathroom. There is a walkout basement that is partially finished and has access to the garage. Don't miss out on this amazing opportunity.
Zillow last checked: 16 hours ago
Listing updated: November 27, 2024 at 02:01pm
Listing Provided by:
Kelly Sullivan 812-350-7071,
RE/MAX Real Estate Prof
Bought with:
Jennifer Melind
Berkshire Hathaway Home
Source: MIBOR as distributed by MLS GRID,MLS#: 21971942
Facts & features
Interior
Bedrooms & bathrooms
- Bedrooms: 4
- Bathrooms: 4
- Full bathrooms: 3
- 1/2 bathrooms: 1
- Main level bathrooms: 2
- Main level bedrooms: 1
Primary bedroom
- Features: Carpet
- Level: Main
- Area: 252 Square Feet
- Dimensions: 14x18
Bedroom 2
- Features: Carpet
- Level: Upper
- Area: 168 Square Feet
- Dimensions: 12x14
Bedroom 3
- Features: Carpet
- Level: Upper
- Area: 156 Square Feet
- Dimensions: 12x13
Bedroom 4
- Features: Carpet
- Level: Upper
- Area: 252 Square Feet
- Dimensions: 12x21
Breakfast room
- Features: Tile-Ceramic
- Level: Main
- Area: 126 Square Feet
- Dimensions: 09x14
Dining room
- Features: Hardwood
- Level: Main
- Area: 168 Square Feet
- Dimensions: 12x14
Family room
- Features: Carpet
- Level: Basement
- Area: 228 Square Feet
- Dimensions: 12x19
Great room
- Features: Carpet
- Level: Main
- Area: 420 Square Feet
- Dimensions: 20x21
Kitchen
- Features: Tile-Ceramic
- Level: Main
- Area: 196 Square Feet
- Dimensions: 14x14
Laundry
- Features: Tile-Ceramic
- Level: Main
- Area: 72 Square Feet
- Dimensions: 06x12
Office
- Features: Carpet
- Level: Main
- Area: 168 Square Feet
- Dimensions: 12x14
Heating
- Heat Pump
Cooling
- Has cooling: Yes
Appliances
- Included: Dishwasher, Dryer, ENERGY STAR Qualified Water Heater, MicroHood, Electric Oven, Refrigerator, Washer, Water Heater, Water Softener Owned
- Laundry: Main Level
Features
- Vaulted Ceiling(s), Eat-in Kitchen, Pantry, Walk-In Closet(s)
- Windows: Windows Vinyl
- Basement: Ceiling - 9+ feet,Finished Walls
- Number of fireplaces: 1
- Fireplace features: Gas Log, Great Room
Interior area
- Total structure area: 5,070
- Total interior livable area: 5,070 sqft
- Finished area below ground: 1,046
Property
Parking
- Total spaces: 2
- Parking features: Attached, Gravel, Garage Door Opener
- Attached garage spaces: 2
- Details: Garage Parking Other(Finished Garage, Service Door)
Features
- Levels: One and One Half
- Stories: 1
- Patio & porch: Covered, Deck
- Fencing: Fenced,Partial
Lot
- Size: 7.76 Acres
- Features: Mature Trees
Details
- Additional structures: Barn Pole, Outbuilding
- Parcel number: 038413000000603016
- Horse amenities: None
Construction
Type & style
- Home type: SingleFamily
- Architectural style: Traditional
- Property subtype: Residential, Single Family Residence
Materials
- Brick
- Foundation: Concrete Perimeter
Condition
- New construction: No
- Year built: 2002
Utilities & green energy
- Electric: 200+ Amp Service
- Water: Municipal/City
Community & neighborhood
Location
- Region: Columbus
- Subdivision: No Subdivision
Price history
| Date | Event | Price |
|---|---|---|
| 11/22/2024 | Sold | $685,000-2.1%$135/sqft |
Source: | ||
| 10/23/2024 | Pending sale | $699,900$138/sqft |
Source: | ||
| 10/22/2024 | Listed for sale | $699,900$138/sqft |
Source: | ||
| 9/19/2024 | Listing removed | $699,900$138/sqft |
Source: | ||
| 9/10/2024 | Price change | $699,900-3.2%$138/sqft |
Source: | ||
Public tax history
| Year | Property taxes | Tax assessment |
|---|---|---|
| 2024 | $4,347 +4% | $493,600 +5.7% |
| 2023 | $4,180 +2.1% | $467,100 +11.2% |
| 2022 | $4,092 +0.3% | $420,200 +4.3% |
Find assessor info on the county website
Neighborhood: 47201
Nearby schools
GreatSchools rating
- 3/10Mount Healthy Elementary SchoolGrades: PK-6Distance: 2.7 mi
- 4/10Central Middle SchoolGrades: 7-8Distance: 8.4 mi
- 7/10Columbus North High SchoolGrades: 9-12Distance: 9.5 mi
Schools provided by the listing agent
- Middle: Central Middle School
- High: Columbus North High School
Source: MIBOR as distributed by MLS GRID. This data may not be complete. We recommend contacting the local school district to confirm school assignments for this home.

Get pre-qualified for a loan
At Zillow Home Loans, we can pre-qualify you in as little as 5 minutes with no impact to your credit score.An equal housing lender. NMLS #10287.
Sell for more on Zillow
Get a free Zillow Showcase℠ listing and you could sell for .
$717,400
2% more+ $14,348
With Zillow Showcase(estimated)
$731,748