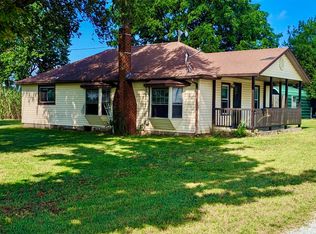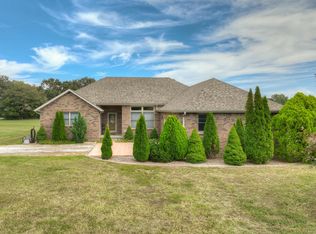Closed
Price Unknown
7695 Eland Road, Joplin, MO 64804
4beds
3,990sqft
Single Family Residence
Built in 2017
11 Acres Lot
$618,600 Zestimate®
$--/sqft
$3,222 Estimated rent
Home value
$618,600
$581,000 - $662,000
$3,222/mo
Zestimate® history
Loading...
Owner options
Explore your selling options
What's special
Peace & Serenity is what you'll find in this Contemporary-style home on 11 +/- acres just South of Joplin! This 3,900+ square foot, 4-bedroom, 3-bathroom home has room for everyone in the family, including the in-laws! Built in 2017 this home offers both space & efficiency with an ICF basement and SIPS panels on main level, whole house water filtration system with UV light as well as smart switches throughout the home. The main level includes an open floor-plan kitchen with quartz & butcher block counter-top, dining & living room that has beautiful engineer hardwoods & wood beamed ceiling with wood burning fireplace. The primary bedroom is located off the kitchen and loaded with windows; primary bathroom has tile flooring with a soaking tub & oversized tiled shower. 2 additional bedrooms are on the main level with loft space above that has folding staircase and can be used for storage or a play area. The basement includes an additional living room, kitchenette with large bedroom & bathroom. Non-confirming bedroom in the basement can be used at workout room or office space, with storm shelter down the hallway. This home includes a large wrap-around deck perfect for outdoor entertaining as well as an orchard in the front yard with drip irrigation. The home is located less than 15 minutes from both Freeman & Mercy Hospital.
Zillow last checked: 8 hours ago
Listing updated: August 02, 2024 at 02:58pm
Listed by:
Joyce Liggett, PC 417-850-6505,
PRO 100 Inc., REALTORS
Bought with:
Non-MLSMember Non-MLSMember, 111
Default Non Member Office
Source: SOMOMLS,MLS#: 60247768
Facts & features
Interior
Bedrooms & bathrooms
- Bedrooms: 4
- Bathrooms: 3
- Full bathrooms: 3
Primary bedroom
- Area: 243.54
- Dimensions: 12.3 x 19.8
Bedroom 2
- Area: 154.53
- Dimensions: 15.3 x 10.1
Bedroom 3
- Area: 162.54
- Dimensions: 12.6 x 12.9
Bedroom 4
- Area: 247.38
- Dimensions: 13.3 x 18.6
Dining room
- Area: 121.04
- Dimensions: 17.8 x 6.8
Family room
- Area: 431.52
- Dimensions: 17.4 x 24.8
Kitchen
- Area: 282.82
- Dimensions: 17.9 x 15.8
Kitchen
- Area: 136.4
- Dimensions: 11 x 12.4
Living room
- Area: 278.05
- Dimensions: 20.75 x 13.4
Mud room
- Area: 31
- Dimensions: 4 x 7.75
Office
- Area: 175.56
- Dimensions: 15.4 x 11.4
Other
- Description: Safe Room
- Area: 127.05
- Dimensions: 12.1 x 10.5
Utility room
- Area: 77.97
- Dimensions: 6.9 x 11.3
Heating
- Central, Fireplace(s), Heat Pump Dual Fuel, Electric
Cooling
- Ceiling Fan(s), Central Air
Appliances
- Included: Convection Oven, Dishwasher, Disposal, Electric Water Heater, Free-Standing Electric Oven, Refrigerator, Water Softener Owned, Water Filtration
- Laundry: Main Level, W/D Hookup
Features
- Beamed Ceilings, High Ceilings, In-Law Floorplan, Other Counters, Quartz Counters, Soaking Tub, Walk-In Closet(s), Walk-in Shower, Wet Bar
- Flooring: Concrete, Engineered Hardwood, Tile
- Windows: Double Pane Windows
- Basement: Finished,Interior Entry,Bath/Stubbed,Storage Space,Sump Pump,Walk-Out Access,Full
- Attic: None
- Has fireplace: Yes
- Fireplace features: Brick, Glass Doors, Living Room, Wood Burning
Interior area
- Total structure area: 3,990
- Total interior livable area: 3,990 sqft
- Finished area above ground: 1,995
- Finished area below ground: 1,995
Property
Parking
- Total spaces: 2
- Parking features: Garage Door Opener, Gravel, Parking Pad, Shared Driveway
- Garage spaces: 2
- Has uncovered spaces: Yes
Features
- Levels: One
- Stories: 1
- Patio & porch: Deck, Enclosed, Front Porch, Rear Porch, Side Porch, Wrap Around
- Exterior features: Rain Gutters
- Fencing: None
- Has view: Yes
- View description: City
Lot
- Size: 11 Acres
- Features: Acreage, Cleared, Landscaped, Pasture
Details
- Additional structures: Storm Shelter
- Parcel number: 11284030
- Other equipment: See Remarks
Construction
Type & style
- Home type: SingleFamily
- Architectural style: Contemporary
- Property subtype: Single Family Residence
Materials
- Concrete
- Foundation: Poured Concrete
- Roof: Metal
Condition
- Year built: 2017
Utilities & green energy
- Sewer: Septic Tank
- Water: Private
Green energy
- Energy efficient items: Insulated Concrete Form (ICF)
Community & neighborhood
Security
- Security features: Smoke Detector(s)
Location
- Region: Joplin
- Subdivision: N/A
Other
Other facts
- Listing terms: Cash,Conventional,FHA,USDA/RD,VA Loan
- Road surface type: Concrete, Asphalt
Price history
| Date | Event | Price |
|---|---|---|
| 8/14/2023 | Sold | -- |
Source: | ||
| 7/22/2023 | Pending sale | $524,900$132/sqft |
Source: | ||
| 7/21/2023 | Price change | $524,900+7.1%$132/sqft |
Source: | ||
| 8/24/2021 | Pending sale | $489,900$123/sqft |
Source: | ||
| 8/13/2021 | Price change | $489,900-2%$123/sqft |
Source: Realty Executives Broker of Record #213656 | ||
Public tax history
Tax history is unavailable.
Neighborhood: 64804
Nearby schools
GreatSchools rating
- 3/10George Washington Carver Elementary SchoolGrades: K-4Distance: 9.1 mi
- 5/10Neosho Jr. High SchoolGrades: 7-8Distance: 9.2 mi
- 3/10Neosho High SchoolGrades: 9-12Distance: 10 mi
Schools provided by the listing agent
- Elementary: Carver
- Middle: Neosho
- High: Neosho
Source: SOMOMLS. This data may not be complete. We recommend contacting the local school district to confirm school assignments for this home.

