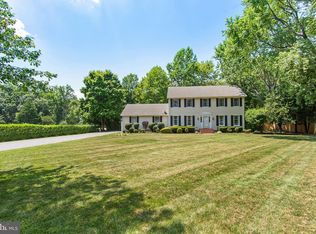Sold for $749,000 on 10/01/24
$749,000
7694 Waterview Ln, Chestertown, MD 21620
3beds
3,322sqft
Single Family Residence
Built in 1966
1.01 Acres Lot
$756,600 Zestimate®
$225/sqft
$2,442 Estimated rent
Home value
$756,600
Estimated sales range
Not available
$2,442/mo
Zestimate® history
Loading...
Owner options
Explore your selling options
What's special
Prepare to be wowed! Stunning house in Country Club Estates. Less than 2 miles from Chestertown and close to the Chester River. One floor living. Large rear and side yards. Easy flow floor plan with spacious rooms. Plenty of storage space. Nothing needed, just bring your suitcase!
Zillow last checked: 10 hours ago
Listing updated: October 01, 2024 at 06:33am
Listed by:
Lisa Raffetto 410-708-0174,
Coldwell Banker Chesapeake Real Estate Company
Bought with:
Mary Carlisle, 597467
Coldwell Banker Chesapeake Real Estate Company
Source: Bright MLS,MLS#: MDKE2004308
Facts & features
Interior
Bedrooms & bathrooms
- Bedrooms: 3
- Bathrooms: 2
- Full bathrooms: 2
- Main level bathrooms: 2
- Main level bedrooms: 3
Basement
- Area: 1596
Heating
- Heat Pump, Forced Air, Propane
Cooling
- Central Air, Ceiling Fan(s), Attic Fan, Humidity Control, Heat Pump, Programmable Thermostat, Electric
Appliances
- Included: Central Vacuum, Cooktop, Down Draft, Dishwasher, Disposal, Dryer, ENERGY STAR Qualified Dishwasher, ENERGY STAR Qualified Freezer, ENERGY STAR Qualified Refrigerator, Ice Maker, Instant Hot Water, Microwave, Double Oven, Oven/Range - Gas, Refrigerator, Washer, Water Conditioner - Owned, Tankless Water Heater
Features
- Kitchen - Gourmet, Dining Area, Entry Level Bedroom, Built-in Features, Chair Railings, Upgraded Countertops, Crown Molding, Primary Bath(s), Floor Plan - Traditional, Dry Wall, Cathedral Ceiling(s), Vaulted Ceiling(s)
- Flooring: Wood
- Windows: Double Pane Windows, Screens, Skylight(s), Window Treatments
- Basement: Connecting Stairway,Exterior Entry,Sump Pump,Partial,Unfinished
- Number of fireplaces: 2
- Fireplace features: Gas/Propane, Mantel(s), Wood Burning Stove
Interior area
- Total structure area: 4,918
- Total interior livable area: 3,322 sqft
- Finished area above ground: 3,322
- Finished area below ground: 0
Property
Parking
- Parking features: Circular Driveway, Driveway, Off Street
- Has uncovered spaces: Yes
Accessibility
- Accessibility features: None
Features
- Levels: Two
- Stories: 2
- Patio & porch: Deck, Porch, Screened
- Exterior features: Sidewalks
- Pool features: None
- Fencing: Electric
Lot
- Size: 1.01 Acres
- Features: Landscaped
Details
- Additional structures: Above Grade, Below Grade
- Parcel number: 1507008015
- Zoning: RR
- Special conditions: Standard
Construction
Type & style
- Home type: SingleFamily
- Architectural style: Ranch/Rambler
- Property subtype: Single Family Residence
Materials
- Brick
- Foundation: Block
- Roof: Shingle
Condition
- New construction: No
- Year built: 1966
- Major remodel year: 2008
Utilities & green energy
- Electric: Other
- Sewer: Public Sewer
- Water: Well
Community & neighborhood
Location
- Region: Chestertown
- Subdivision: Country Club Estates
- Municipality: Chestertown
Other
Other facts
- Listing agreement: Exclusive Right To Sell
- Ownership: Fee Simple
Price history
| Date | Event | Price |
|---|---|---|
| 10/1/2024 | Sold | $749,000$225/sqft |
Source: | ||
| 8/23/2024 | Pending sale | $749,000+49.8%$225/sqft |
Source: | ||
| 1/1/2019 | Sold | $500,000-7.4%$151/sqft |
Source: Public Record | ||
| 11/1/2018 | Pending sale | $540,000$163/sqft |
Source: Doug Ashley Realtors, LLC #1002122396 | ||
| 7/30/2018 | Listed for sale | $540,000-9.8%$163/sqft |
Source: Doug Ashley Realtors, LLC #1002122396 | ||
Public tax history
| Year | Property taxes | Tax assessment |
|---|---|---|
| 2025 | -- | $508,900 +2.3% |
| 2024 | $5,644 +2.3% | $497,667 +2.3% |
| 2023 | $5,516 +3.3% | $486,433 +2.4% |
Find assessor info on the county website
Neighborhood: 21620
Nearby schools
GreatSchools rating
- 7/10H. H. Garnett Elementary SchoolGrades: PK-5Distance: 1.8 mi
- 2/10Kent County Middle SchoolGrades: 6-8Distance: 2.3 mi
- 5/10Kent County High SchoolGrades: 9-12Distance: 6.7 mi
Schools provided by the listing agent
- District: Kent County Public Schools
Source: Bright MLS. This data may not be complete. We recommend contacting the local school district to confirm school assignments for this home.

Get pre-qualified for a loan
At Zillow Home Loans, we can pre-qualify you in as little as 5 minutes with no impact to your credit score.An equal housing lender. NMLS #10287.
