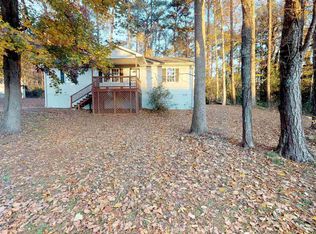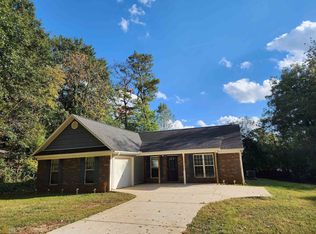Closed
$215,000
7694 Tara Rd, Jonesboro, GA 30236
4beds
1,305sqft
Single Family Residence, Residential
Built in 2002
0.32 Acres Lot
$209,800 Zestimate®
$165/sqft
$1,780 Estimated rent
Home value
$209,800
$174,000 - $252,000
$1,780/mo
Zestimate® history
Loading...
Owner options
Explore your selling options
What's special
Welcome to 7694 Tara Rd, Jonesboro, GA! This charming 4-bedroom, 2-bathroom home, built in the 2000s, offers a perfect blend of comfort and style. Nestled on a desirable corner lot, the property boasts abundant natural sunlight that enhances its beautiful layout. Step inside to discover new floors throughout, adding a fresh and modern touch to the spacious living areas. The private master suite is a true retreat, featuring an en-suite bathroom for your convenience and privacy. The well-designed floor plan ensures plenty of space for both relaxation and entertaining, making it ideal for families or those who love to host guests. Outside, the corner lot provides ample yard space, perfect for outdoor activities or simply enjoying the serene surroundings. Located in a welcoming neighborhood with easy access to local pleasures, this home is a must-see. Don’t miss the opportunity to make 7694 Tara Rd your new address—schedule a showing today!
Zillow last checked: 8 hours ago
Listing updated: September 27, 2024 at 10:55pm
Listing Provided by:
Brenton Newton,
HomeSmart 954-439-4251
Bought with:
NON-MLS NMLS
Non FMLS Member
Source: FMLS GA,MLS#: 7440611
Facts & features
Interior
Bedrooms & bathrooms
- Bedrooms: 4
- Bathrooms: 2
- Full bathrooms: 2
- Main level bathrooms: 2
- Main level bedrooms: 4
Primary bedroom
- Features: Master on Main, Other
- Level: Master on Main, Other
Bedroom
- Features: Master on Main, Other
Primary bathroom
- Features: Other, Tub/Shower Combo
Dining room
- Features: Open Concept, Other
Kitchen
- Features: Cabinets White, Solid Surface Counters, Eat-in Kitchen, View to Family Room, Other
Heating
- Central, Other
Cooling
- Central Air, Other
Appliances
- Included: Dishwasher, Electric Range
- Laundry: Main Level, Other
Features
- Double Vanity, Walk-In Closet(s), Other
- Flooring: Carpet, Hardwood, Other
- Windows: Insulated Windows
- Basement: Crawl Space
- Attic: Pull Down Stairs
- Has fireplace: No
- Fireplace features: None
- Common walls with other units/homes: No Common Walls
Interior area
- Total structure area: 1,305
- Total interior livable area: 1,305 sqft
- Finished area above ground: 1,305
- Finished area below ground: 0
Property
Parking
- Total spaces: 6
- Parking features: Attached, Driveway, Level Driveway
- Has attached garage: Yes
- Has uncovered spaces: Yes
Accessibility
- Accessibility features: None
Features
- Levels: One
- Stories: 1
- Patio & porch: Front Porch, Rear Porch
- Exterior features: Garden, Rain Gutters, Private Yard, Other
- Pool features: None
- Spa features: None
- Fencing: None
- Has view: Yes
- View description: City, Other
- Waterfront features: None
- Body of water: None
Lot
- Size: 0.32 Acres
- Dimensions: 143x153x28x145x79
- Features: Back Yard, Front Yard, Corner Lot, Level, Landscaped
Details
- Additional structures: None
- Parcel number: 13208C E006
- Other equipment: None
- Horse amenities: None
Construction
Type & style
- Home type: SingleFamily
- Architectural style: Ranch
- Property subtype: Single Family Residence, Residential
Materials
- HardiPlank Type
- Foundation: Pillar/Post/Pier
- Roof: Shingle,Other
Condition
- Resale
- New construction: No
- Year built: 2002
Utilities & green energy
- Electric: 220 Volts in Laundry
- Sewer: Septic Tank
- Water: Public
- Utilities for property: Cable Available, Electricity Available, Other, Phone Available, Water Available
Green energy
- Energy efficient items: None
- Energy generation: None
Community & neighborhood
Security
- Security features: Smoke Detector(s)
Community
- Community features: None
Location
- Region: Jonesboro
- Subdivision: Lake Tara
Other
Other facts
- Listing terms: Cash,Conventional,FHA,VA Loan,Other
- Ownership: Fee Simple
- Road surface type: Asphalt
Price history
| Date | Event | Price |
|---|---|---|
| 9/27/2024 | Listing removed | $209,900-2.4%$161/sqft |
Source: | ||
| 9/23/2024 | Sold | $215,000+2.4%$165/sqft |
Source: | ||
| 8/26/2024 | Pending sale | $209,900$161/sqft |
Source: | ||
| 8/16/2024 | Listed for sale | $209,900+99.9%$161/sqft |
Source: | ||
| 2/9/2018 | Sold | $105,000-3.7%$80/sqft |
Source: | ||
Public tax history
| Year | Property taxes | Tax assessment |
|---|---|---|
| 2024 | $3,124 +47.2% | $72,040 +22.6% |
| 2023 | $2,122 +6% | $58,760 +15.2% |
| 2022 | $2,002 +8.7% | $51,000 +25% |
Find assessor info on the county website
Neighborhood: 30236
Nearby schools
GreatSchools rating
- 4/10Kilpatrick Elementary SchoolGrades: PK-5Distance: 0.3 mi
- 4/10Jonesboro Middle SchoolGrades: 6-8Distance: 1.8 mi
- 4/10Jonesboro High SchoolGrades: 9-12Distance: 0.9 mi
Schools provided by the listing agent
- Elementary: Kilpatrick
- Middle: Jonesboro
- High: Jonesboro
Source: FMLS GA. This data may not be complete. We recommend contacting the local school district to confirm school assignments for this home.
Get a cash offer in 3 minutes
Find out how much your home could sell for in as little as 3 minutes with a no-obligation cash offer.
Estimated market value
$209,800
Get a cash offer in 3 minutes
Find out how much your home could sell for in as little as 3 minutes with a no-obligation cash offer.
Estimated market value
$209,800

