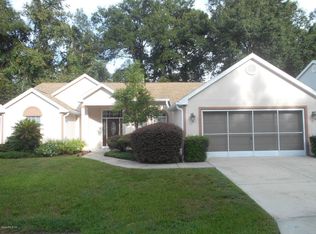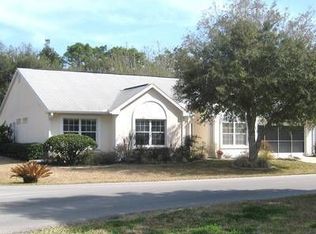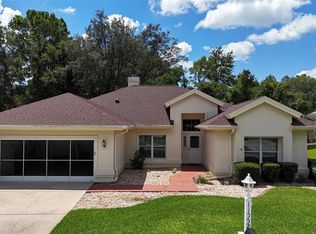Sold for $330,000 on 11/18/25
$330,000
7692 SW 117th Street Rd, Ocala, FL 34476
3beds
2,253sqft
Single Family Residence
Built in 1994
0.28 Acres Lot
$329,900 Zestimate®
$146/sqft
$1,809 Estimated rent
Home value
$329,900
$304,000 - $360,000
$1,809/mo
Zestimate® history
Loading...
Owner options
Explore your selling options
What's special
Spacious 3-Bed, 2-Bath Home on Oversized Lot in The Preserve at Oak Run! Located in one of Oak Run Country Club’s most desirable neighborhoods, this Lexington Modified model offers 2,253 sq ft of living space on a rare oversized lot, providing privacy and room to relax. Enjoy recent updates including a 2024 water heater, 2023 refrigerator and washer/dryer, 2025 dishwasher, and a 2024 Leaf Guard system. The roof was replaced in 2013. Interior highlights include a flexible bonus room and a spacious second bedroom that easily fits a king-sized bed. Experience resort-style living in this 55+ gated community with 6 pools, 5 spas, fitness centers, tennis courts, a library, dog park, craft rooms, and over 100 clubs and activities. Schedule your private tour today!
Zillow last checked: 8 hours ago
Listing updated: November 18, 2025 at 01:21pm
Listing Provided by:
Cindy Casco 305-967-0305,
DECCA REAL ESTATE 352-854-8787
Bought with:
Cindy Casco, 3596468
DECCA REAL ESTATE
Source: Stellar MLS,MLS#: OM699420 Originating MLS: Ocala - Marion
Originating MLS: Ocala - Marion

Facts & features
Interior
Bedrooms & bathrooms
- Bedrooms: 3
- Bathrooms: 2
- Full bathrooms: 2
Primary bedroom
- Features: Walk-In Closet(s)
- Level: First
- Area: 180 Square Feet
- Dimensions: 15x12
Bedroom 2
- Features: Built-in Closet
- Level: First
- Area: 121 Square Feet
- Dimensions: 11x11
Bedroom 3
- Features: Built-in Closet
- Level: First
- Area: 132 Square Feet
- Dimensions: 11x12
Primary bathroom
- Features: Shower No Tub
- Level: First
- Area: 80 Square Feet
- Dimensions: 10x8
Bathroom 2
- Features: Shower No Tub
- Level: First
- Area: 48 Square Feet
- Dimensions: 6x8
Balcony porch lanai
- Level: First
Dining room
- Level: First
- Area: 170 Square Feet
- Dimensions: 10x17
Family room
- Level: First
- Area: 420 Square Feet
- Dimensions: 15x28
Kitchen
- Features: Pantry
- Level: First
- Area: 192 Square Feet
- Dimensions: 12x16
Living room
- Level: First
- Area: 330 Square Feet
- Dimensions: 15x22
Heating
- Heat Pump
Cooling
- Central Air
Appliances
- Included: Dishwasher, Dryer, Range, Refrigerator, Washer
- Laundry: Laundry Room
Features
- Ceiling Fan(s), Eating Space In Kitchen, High Ceilings, Split Bedroom
- Flooring: Laminate, Tile
- Has fireplace: No
Interior area
- Total structure area: 3,027
- Total interior livable area: 2,253 sqft
Property
Parking
- Total spaces: 2
- Parking features: Garage - Attached
- Attached garage spaces: 2
Features
- Levels: One
- Stories: 1
- Exterior features: Courtyard, Rain Gutters
Lot
- Size: 0.28 Acres
- Dimensions: 80 x 150
- Features: Oversized Lot
Details
- Parcel number: 7015007018
- Zoning: PUD
- Special conditions: None
Construction
Type & style
- Home type: SingleFamily
- Property subtype: Single Family Residence
Materials
- Block, Concrete, Stucco
- Foundation: Slab
- Roof: Shingle
Condition
- New construction: No
- Year built: 1994
Details
- Builder model: LEXINGTON MODIFIED LG
Utilities & green energy
- Sewer: Public Sewer
- Water: Public
- Utilities for property: Public
Community & neighborhood
Community
- Community features: Clubhouse, Dog Park, Fitness Center, Gated Community - No Guard, Golf Carts OK, Golf, Pool, Restaurant, Tennis Court(s)
Senior living
- Senior community: Yes
Location
- Region: Ocala
- Subdivision: OAK RUN THE PRESERVE
HOA & financial
HOA
- Has HOA: Yes
- HOA fee: $176 monthly
- Amenities included: Clubhouse, Fitness Center, Gated, Pool, Recreation Facilities, Shuffleboard Court, Tennis Court(s)
- Services included: Cable TV, Community Pool, Recreational Facilities, Security, Sewer, Trash
- Association name: Oak Run Associates LLC : Tanya Sappleton
Other fees
- Pet fee: $0 monthly
Other financial information
- Total actual rent: 0
Other
Other facts
- Listing terms: Cash,Conventional
- Ownership: Fee Simple
- Road surface type: Paved
Price history
| Date | Event | Price |
|---|---|---|
| 11/18/2025 | Sold | $330,000-1.5%$146/sqft |
Source: | ||
| 10/24/2025 | Pending sale | $335,000$149/sqft |
Source: | ||
| 10/10/2025 | Price change | $335,000-2.9%$149/sqft |
Source: | ||
| 6/13/2025 | Price change | $345,000-1.4%$153/sqft |
Source: | ||
| 4/15/2025 | Listed for sale | $350,000$155/sqft |
Source: | ||
Public tax history
| Year | Property taxes | Tax assessment |
|---|---|---|
| 2024 | $1,900 +2.7% | $142,126 +3% |
| 2023 | $1,850 +3.3% | $137,986 +3% |
| 2022 | $1,791 +0.4% | $133,967 +3% |
Find assessor info on the county website
Neighborhood: 34476
Nearby schools
GreatSchools rating
- 4/10Marion Oaks Elementary SchoolGrades: PK-5Distance: 3.5 mi
- 3/10Horizon Academy At Marion OaksGrades: 5-8Distance: 4.8 mi
- 4/10West Port High SchoolGrades: 9-12Distance: 6.9 mi
Get a cash offer in 3 minutes
Find out how much your home could sell for in as little as 3 minutes with a no-obligation cash offer.
Estimated market value
$329,900
Get a cash offer in 3 minutes
Find out how much your home could sell for in as little as 3 minutes with a no-obligation cash offer.
Estimated market value
$329,900


