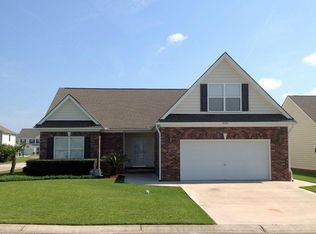Closed
$323,500
7692 Eagle Lake Rd, North Charleston, SC 29418
3beds
1,527sqft
Single Family Residence
Built in 2008
10,018.8 Square Feet Lot
$335,700 Zestimate®
$212/sqft
$2,267 Estimated rent
Home value
$335,700
$319,000 - $352,000
$2,267/mo
Zestimate® history
Loading...
Owner options
Explore your selling options
What's special
Immaculate 1-story home on .23 acre privacy fenced lot centrally located and minutes to Bosch, Boeing, the Air Force Base, Shopping, Dining and Entertainment galore!!! This fantastic floorplan features an open floorplan with a wood burning fireplace in the family room, generous dining area adjacent to the kitchen and overlooking the family room. Off of the kitchen is the laundry room that leads to the spacious 2-car garage. On one side of the home you will find an oversized primary suite with tray ceiling and en-suite bathroom with dual vanities and separate tub and shower. On the other side of the home are the 2 secondary bedrooms and 2nd full bathroom. This well designed floorplan lives large with the vaulted ceiling in the family room and the 9 foot ceilings throughout. All smoothceilings. The door from the family room leads to the large covered patio that has been extended to include an open paver patio overlooking the large, .23 acre, privacy fenced backyard. You will not believe the immaculate condition. Seize your opportunity to make this your new home today!! A $1,100 Lender Credit is available and will be applied towards the buyer's closing costs and pre-paids if the buyer chooses to use the seller's preferred lender. This credit is in addition to any negotiated seller concessions.
Zillow last checked: 8 hours ago
Listing updated: March 25, 2024 at 05:35pm
Listed by:
Carolina One Real Estate 843-779-8660
Bought with:
The Cassina Group
Source: CTMLS,MLS#: 24000774
Facts & features
Interior
Bedrooms & bathrooms
- Bedrooms: 3
- Bathrooms: 2
- Full bathrooms: 2
Heating
- Heat Pump
Cooling
- Central Air
Appliances
- Laundry: Electric Dryer Hookup, Washer Hookup, Laundry Room
Features
- Ceiling - Smooth, Tray Ceiling(s), High Ceilings, Walk-In Closet(s), Eat-in Kitchen
- Flooring: Carpet, Ceramic Tile
- Doors: Some Storm Door(s)
- Windows: Storm Window(s), Window Treatments
- Number of fireplaces: 1
- Fireplace features: Family Room, One, Wood Burning
Interior area
- Total structure area: 1,527
- Total interior livable area: 1,527 sqft
Property
Parking
- Total spaces: 2
- Parking features: Garage, Off Street, Garage Door Opener
- Garage spaces: 2
Features
- Levels: One
- Stories: 1
- Patio & porch: Patio, Covered
- Fencing: Privacy,Wood
Lot
- Size: 10,018 sqft
- Features: 0 - .5 Acre, Interior Lot, Level
Details
- Parcel number: 3970500639
Construction
Type & style
- Home type: SingleFamily
- Architectural style: Traditional
- Property subtype: Single Family Residence
Materials
- Vinyl Siding
- Foundation: Slab
- Roof: Asphalt
Condition
- New construction: No
- Year built: 2008
Utilities & green energy
- Sewer: Public Sewer
- Water: Public
- Utilities for property: Charleston Water Service, Dominion Energy
Community & neighborhood
Community
- Community features: Dog Park, Trash
Location
- Region: North Charleston
- Subdivision: Brookdale
Other
Other facts
- Listing terms: Cash,Conventional,FHA,VA Loan
Price history
| Date | Event | Price |
|---|---|---|
| 3/25/2024 | Sold | $323,500-0.5%$212/sqft |
Source: | ||
| 1/21/2024 | Contingent | $325,000$213/sqft |
Source: | ||
| 1/11/2024 | Listed for sale | $325,000+23.1%$213/sqft |
Source: | ||
| 6/14/2021 | Sold | $264,000$173/sqft |
Source: | ||
| 5/14/2021 | Contingent | $264,000$173/sqft |
Source: | ||
Public tax history
| Year | Property taxes | Tax assessment |
|---|---|---|
| 2024 | $1,612 +1.8% | $10,560 |
| 2023 | $1,583 +2.1% | $10,560 |
| 2022 | $1,550 +38% | $10,560 +51.5% |
Find assessor info on the county website
Neighborhood: 29418
Nearby schools
GreatSchools rating
- 6/10Lambs Elementary SchoolGrades: PK-5Distance: 2 mi
- 5/10Jerry Zucker Middle School Of ScienceGrades: 6-8Distance: 2.6 mi
- 1/10R. B. Stall High SchoolGrades: 9-12Distance: 0.5 mi
Schools provided by the listing agent
- Elementary: Lambs
- Middle: Zucker
- High: Stall
Source: CTMLS. This data may not be complete. We recommend contacting the local school district to confirm school assignments for this home.
Get a cash offer in 3 minutes
Find out how much your home could sell for in as little as 3 minutes with a no-obligation cash offer.
Estimated market value$335,700
Get a cash offer in 3 minutes
Find out how much your home could sell for in as little as 3 minutes with a no-obligation cash offer.
Estimated market value
$335,700
