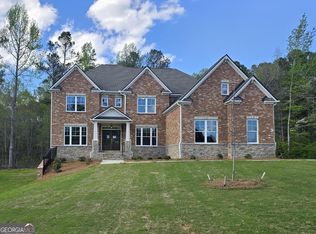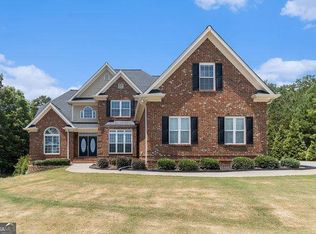Closed
$733,103
7692 Capps Ridge Ln, Douglasville, GA 30135
5beds
3,667sqft
Single Family Residence
Built in 2024
-- sqft lot
$703,800 Zestimate®
$200/sqft
$3,634 Estimated rent
Home value
$703,800
$598,000 - $830,000
$3,634/mo
Zestimate® history
Loading...
Owner options
Explore your selling options
What's special
MOVE-IN READY - Lot 8 - The Cleveland floor plan by Kerley Family Homes. Come home to excellence in this beautiful, luxury home! This is not your average cookie-cutter community. The neighborhood has a custom feel and appeal! The entry Foyer leads to the Study, which is large enough for a home office with guest seating. Next, the Dining Room with a coffered ceiling and wainscoting leads to the Kitchen with a large island, navy blue cabinets, and an open view of the oversized Family Room with fireplace. There's a large walk-in pantry. The Mud room off garage has built in shelves and bench. On the upper level is the Owner's suite with ensuite bathroom and 4 additional bedrooms, 2 of which have private bathrooms and the other 2 share a jack & jill bathroom. The the home sits on a full acre and has an unfinished basement. The yard has space to build an in-ground pool and/or the outdoor space of your dreams! The neighborhood is surrounded by serene nature and fun outdoor activities. Local parks include playgrounds and fields for youth sports. Foxhall Resort is another gorgeous outdoor getaway that's just minutes from your door here, and getting to the airport is a breeze. Receive up to $20K to use towards Closing Costs and/or Rate Buydown with preferred lender. Hours are Sunday 1pm - 6pm, Monday by appointment, Tuesday - Saturday 11am-6pm.
Zillow last checked: 8 hours ago
Listing updated: October 30, 2024 at 02:57pm
Listed by:
Ronda Levy Mcleod 202-262-4943,
KFH Realty, LLC
Bought with:
Melvin Besares, 377460
BHGRE Metro Brokers
Source: GAMLS,MLS#: 10253085
Facts & features
Interior
Bedrooms & bathrooms
- Bedrooms: 5
- Bathrooms: 5
- Full bathrooms: 4
- 1/2 bathrooms: 1
Heating
- Central, Forced Air
Cooling
- Ceiling Fan(s), Central Air, Zoned
Appliances
- Included: Cooktop, Dishwasher, Disposal, Oven, Stainless Steel Appliance(s)
- Laundry: Upper Level
Features
- Beamed Ceilings, Bookcases, Double Vanity, Tray Ceiling(s), Walk-In Closet(s)
- Flooring: Carpet, Hardwood, Tile
- Basement: Bath/Stubbed,Daylight,Exterior Entry,Unfinished
- Attic: Pull Down Stairs
- Number of fireplaces: 1
- Fireplace features: Family Room, Gas Log, Gas Starter
- Common walls with other units/homes: No Common Walls
Interior area
- Total structure area: 3,667
- Total interior livable area: 3,667 sqft
- Finished area above ground: 3,667
- Finished area below ground: 0
Property
Parking
- Parking features: Attached, Garage, Garage Door Opener
- Has attached garage: Yes
Features
- Levels: Two
- Stories: 2
- Patio & porch: Patio, Porch
Lot
- Features: None
Details
- Parcel number: 00710350041
Construction
Type & style
- Home type: SingleFamily
- Architectural style: Brick Front,Craftsman,Traditional
- Property subtype: Single Family Residence
Materials
- Brick, Concrete
- Roof: Composition
Condition
- New Construction
- New construction: Yes
- Year built: 2024
Details
- Warranty included: Yes
Utilities & green energy
- Sewer: Septic Tank
- Water: Public
- Utilities for property: Cable Available, Electricity Available, High Speed Internet, Underground Utilities, Water Available
Community & neighborhood
Community
- Community features: Sidewalks, Street Lights
Location
- Region: Douglasville
- Subdivision: The Estates at Hurricane Pointe
HOA & financial
HOA
- Has HOA: Yes
- HOA fee: $300 annually
- Services included: Management Fee
Other
Other facts
- Listing agreement: Exclusive Right To Sell
- Listing terms: Cash,Conventional,USDA Loan,VA Loan
Price history
| Date | Event | Price |
|---|---|---|
| 10/25/2024 | Sold | $733,103+2.3%$200/sqft |
Source: | ||
| 9/12/2024 | Pending sale | $716,900$196/sqft |
Source: | ||
| 8/23/2024 | Price change | $716,900-0.8%$196/sqft |
Source: | ||
| 2/13/2024 | Listed for sale | $722,400+0.3%$197/sqft |
Source: | ||
| 2/1/2024 | Listing removed | $719,900$196/sqft |
Source: | ||
Public tax history
| Year | Property taxes | Tax assessment |
|---|---|---|
| 2025 | $5,312 -26.6% | $290,920 +26.5% |
| 2024 | $7,238 +658.6% | $230,040 +666.8% |
| 2023 | $954 +83.8% | $30,000 +111.3% |
Find assessor info on the county website
Neighborhood: 30135
Nearby schools
GreatSchools rating
- 7/10South Douglas Elementary SchoolGrades: K-5Distance: 1.4 mi
- 6/10Fairplay Middle SchoolGrades: 6-8Distance: 1.5 mi
- 6/10Alexander High SchoolGrades: 9-12Distance: 6.1 mi
Schools provided by the listing agent
- Elementary: South Douglas
- Middle: Fairplay
- High: Alexander
Source: GAMLS. This data may not be complete. We recommend contacting the local school district to confirm school assignments for this home.
Get a cash offer in 3 minutes
Find out how much your home could sell for in as little as 3 minutes with a no-obligation cash offer.
Estimated market value$703,800
Get a cash offer in 3 minutes
Find out how much your home could sell for in as little as 3 minutes with a no-obligation cash offer.
Estimated market value
$703,800

