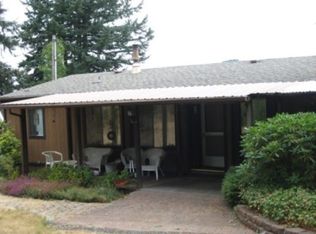Great location close to town with views of mountains and valley, 2 wells, 24x36' shop, large blueberry patch, raised garden beds and kiwi, plum, peach and pear trees. Gorgeous nearly new manufactured with open concept design, gourmet kitchen, big utility room, heat pump and large master suite with walk-in closet, soaking tub & shower.
This property is off market, which means it's not currently listed for sale or rent on Zillow. This may be different from what's available on other websites or public sources.
