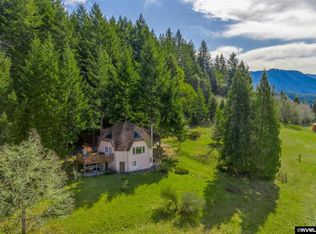Sold
$432,000
76912 High Prairie Rd, Oakridge, OR 97463
4beds
2,130sqft
Residential, Single Family Residence
Built in 1968
4.83 Acres Lot
$-- Zestimate®
$203/sqft
$2,431 Estimated rent
Home value
Not available
Estimated sales range
Not available
$2,431/mo
Zestimate® history
Loading...
Owner options
Explore your selling options
What's special
Ready for the adventure of a lifetime? This isn’t just a house; it’s a journey! Nestled on almost 5 acres of private, wooded land, this property is perfect for DIY enthusiasts, lovers of quirky fixer-uppers, or anyone who wants to dive headfirst into turning chaos into charm. The home comes with an open-concept chicken coop (because who doesn't love a little free-range potential? IT'S BROKEN), 3 outbuildings, and a garden bursting with grapes, apples, and cherries—you just have to find them and give them a little TLC. The house itself has a new-ish roof (about 5 years old) and a ductless heat pump for year-round comfort, but beyond that? It’s a canvas waiting for your magic touch, and that canvas has things like forgotten lawn furniture and the occasional abandoned garden tool. This property is being sold "AS-IS", which means you’re getting it with all the quirks, the beauty, TV remotes, and the treasure (and yes, trash) left behind for you to discover. BUY HEY! You're getting a deal and should have enough $ left over for a dumpster or a yard sale sign! Perfect for anyone who loves a good challenge (and doesn’t mind a little mystery). So bring your vision, your tools, and some child like wonder, and make this home your own!
Zillow last checked: 8 hours ago
Listing updated: July 02, 2025 at 07:12am
Listed by:
Erika Harris simon@urepro.com,
United Real Estate Properties
Bought with:
Pamela Dietz, 930500166
Keller Williams Realty Eugene and Springfield
Source: RMLS (OR),MLS#: 732366977
Facts & features
Interior
Bedrooms & bathrooms
- Bedrooms: 4
- Bathrooms: 2
- Full bathrooms: 2
- Main level bathrooms: 2
Primary bedroom
- Level: Main
- Area: 240
- Dimensions: 16 x 15
Bedroom 2
- Level: Main
- Area: 160
- Dimensions: 16 x 10
Bedroom 3
- Level: Main
- Area: 135
- Dimensions: 9 x 15
Kitchen
- Level: Main
- Area: 132
- Width: 12
Living room
- Level: Main
- Area: 345
- Dimensions: 23 x 15
Heating
- Heat Pump, Wood Stove
Cooling
- Heat Pump
Appliances
- Included: Dishwasher, Free-Standing Range, Free-Standing Refrigerator, Electric Water Heater, Tank Water Heater
Features
- High Speed Internet
- Flooring: Vinyl
- Windows: Aluminum Frames, Vinyl Frames, Wood Frames
- Basement: Crawl Space
- Number of fireplaces: 1
- Fireplace features: Wood Burning
Interior area
- Total structure area: 2,130
- Total interior livable area: 2,130 sqft
Property
Parking
- Total spaces: 1
- Parking features: Carport, RV Access/Parking, Converted Garage
- Garage spaces: 1
- Has carport: Yes
Accessibility
- Accessibility features: Natural Lighting, One Level, Walkin Shower, Accessibility
Features
- Levels: One
- Stories: 1
- Patio & porch: Porch
- Exterior features: Garden, Yard
- Fencing: Fenced
- Has view: Yes
- View description: Trees/Woods
Lot
- Size: 4.83 Acres
- Features: Gentle Sloping, Sloped, Trees, Acres 3 to 5
Details
- Additional structures: Outbuilding, PoultryCoop, Workshop
- Parcel number: 0949121
- Zoning: RR5
Construction
Type & style
- Home type: SingleFamily
- Property subtype: Residential, Single Family Residence
Materials
- Brick, Tongue and Groove
- Foundation: Block, Pillar/Post/Pier, Skirting
- Roof: Composition
Condition
- Resale
- New construction: No
- Year built: 1968
Utilities & green energy
- Sewer: Standard Septic
- Water: Spring
- Utilities for property: Cable Connected
Community & neighborhood
Security
- Security features: None
Location
- Region: Oakridge
Other
Other facts
- Listing terms: Cash,Conventional
- Road surface type: Concrete, Paved
Price history
| Date | Event | Price |
|---|---|---|
| 7/2/2025 | Sold | $432,000+0.5%$203/sqft |
Source: | ||
| 5/26/2025 | Pending sale | $430,000$202/sqft |
Source: | ||
| 5/23/2025 | Listed for sale | $430,000+4.9%$202/sqft |
Source: | ||
| 9/22/2021 | Sold | $410,000+2.5%$192/sqft |
Source: | ||
| 6/25/2021 | Pending sale | $400,000$188/sqft |
Source: | ||
Public tax history
| Year | Property taxes | Tax assessment |
|---|---|---|
| 2018 | $2,016 | $195,588 +3% |
| 2017 | $2,016 +9.4% | $189,891 +3% |
| 2016 | $1,844 +0.8% | $184,360 +3% |
Find assessor info on the county website
Neighborhood: 97463
Nearby schools
GreatSchools rating
- 5/10Oakridge Elementary SchoolGrades: K-6Distance: 1.9 mi
- 4/10Oakridge Junior High SchoolGrades: 7-8Distance: 2 mi
- 3/10Oakridge High SchoolGrades: 9-12Distance: 2 mi
Schools provided by the listing agent
- Elementary: Oakridge
- Middle: Oakridge
- High: Oakridge
Source: RMLS (OR). This data may not be complete. We recommend contacting the local school district to confirm school assignments for this home.

Get pre-qualified for a loan
At Zillow Home Loans, we can pre-qualify you in as little as 5 minutes with no impact to your credit score.An equal housing lender. NMLS #10287.
